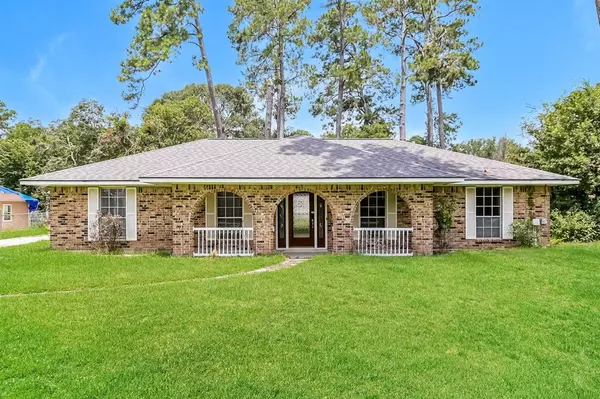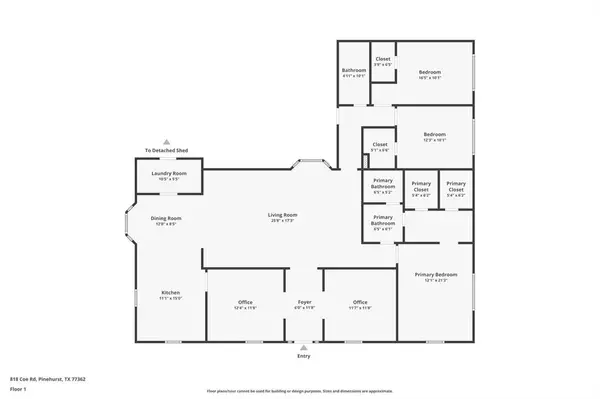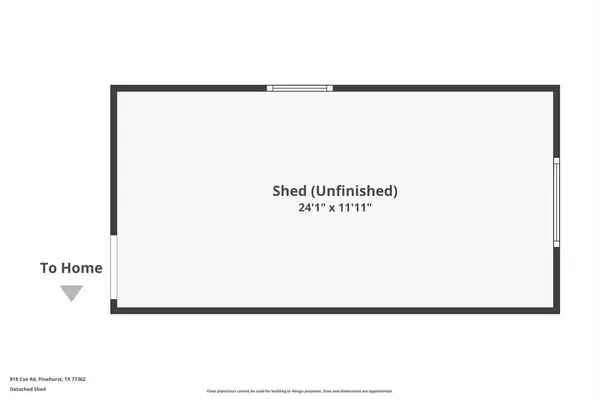
UPDATED:
12/17/2024 12:36 AM
Key Details
Property Type Single Family Home
Listing Status Active
Purchase Type For Sale
Square Footage 2,060 sqft
Price per Sqft $148
Subdivision Kipling Oaks 01
MLS Listing ID 17073545
Style Traditional
Bedrooms 3
Full Baths 2
HOA Fees $200/ann
HOA Y/N 1
Year Built 1975
Annual Tax Amount $5,412
Tax Year 2023
Lot Size 0.490 Acres
Acres 0.49
Property Description
Step inside to find a modern, open-concept kitchen, fresh paint throughout, and brand-new flooring, all designed to enhance your living experience. The home sits on a generous half-acre lot, featuring expansive front and back yards adorned with mature trees, perfect for outdoor enjoyment. Additional amenities include a storage shed in the backyard and a bonus storage room attached to the garage.
This home is move-in ready and waiting for its new owners to make it their own.
Location
State TX
County Montgomery
Area Tomball
Rooms
Bedroom Description All Bedrooms Down,En-Suite Bath,Primary Bed - 1st Floor,Walk-In Closet
Other Rooms 1 Living Area, Family Room, Home Office/Study, Kitchen/Dining Combo, Living Area - 1st Floor
Master Bathroom Primary Bath: Jetted Tub, Secondary Bath(s): Tub/Shower Combo
Kitchen Breakfast Bar
Interior
Interior Features Refrigerator Included, Window Coverings
Heating Central Gas
Cooling Central Gas
Flooring Carpet, Tile
Fireplaces Number 1
Exterior
Exterior Feature Back Green Space, Private Driveway
Parking Features Detached Garage
Garage Spaces 2.0
Garage Description Single-Wide Driveway, Workshop
Roof Type Composition
Private Pool No
Building
Lot Description Cleared, Subdivision Lot
Dwelling Type Free Standing
Story 1
Foundation Slab
Lot Size Range 0 Up To 1/4 Acre
Sewer Septic Tank
Water Public Water
Structure Type Brick
New Construction No
Schools
Elementary Schools Decker Prairie Elementary School
Middle Schools Tomball Junior High School
High Schools Tomball High School
School District 53 - Tomball
Others
Senior Community No
Restrictions Deed Restrictions
Tax ID 6435-00-06600
Energy Description Ceiling Fans
Tax Rate 1.6301
Disclosures Sellers Disclosure
Special Listing Condition Sellers Disclosure

GET MORE INFORMATION





