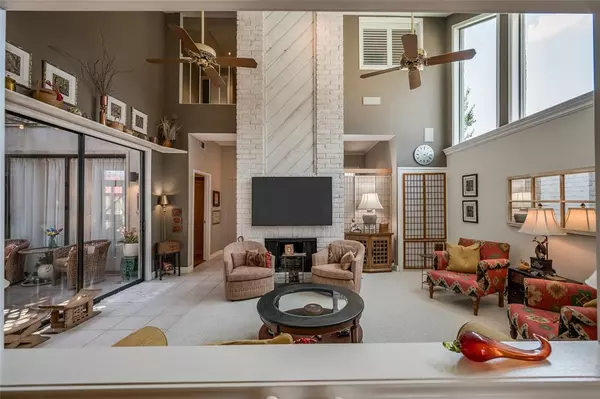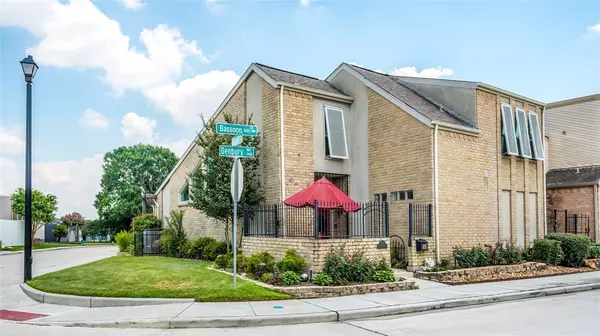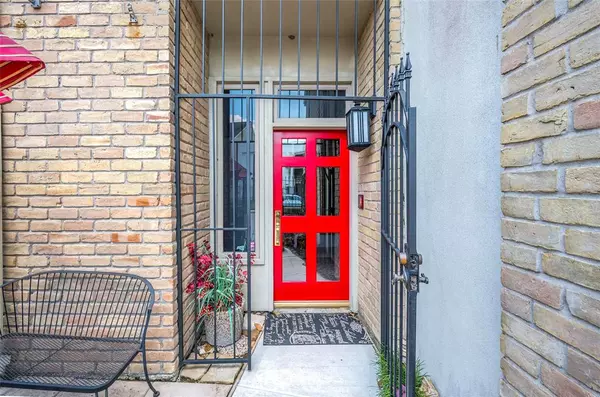For more information regarding the value of a property, please contact us for a free consultation.
Key Details
Property Type Townhouse
Sub Type Townhouse
Listing Status Sold
Purchase Type For Sale
Square Footage 2,186 sqft
Price per Sqft $175
Subdivision Townhouse Manor
MLS Listing ID 61135023
Sold Date 11/26/24
Style Traditional
Bedrooms 3
Full Baths 2
Half Baths 1
HOA Fees $63/ann
Year Built 1979
Lot Size 3,200 Sqft
Property Description
Never Flooded in 40 years! This two story updated home is very special. Carefully maintained by the current owners. Windows and Doors have been replaced, as well as many other updates you will see in this home. The corner lot is one of the largest in the Townhouse Manor community and has a full sprinkler system. Primary bedroom down which opens to a beautiful Atrium. The Atrium also opens to the Dining Room and Living area. Two additional bedrooms and a bath upstairs as well as a built-out office space not included in the sq. ft. Three outdoor areas to enjoy all year long. You will be able to get some excellent tips from observing what the sellers have done to create a wonderful, homey space. Come check it out!
Location
State TX
County Harris
Area Knollwood/Woodside Area
Rooms
Bedroom Description Primary Bed - 1st Floor,Walk-In Closet
Other Rooms 1 Living Area, Breakfast Room, Formal Dining, Home Office/Study, Living Area - 1st Floor, Utility Room in House
Master Bathroom Half Bath, Primary Bath: Separate Shower, Secondary Bath(s): Tub/Shower Combo, Vanity Area
Den/Bedroom Plus 3
Kitchen Soft Closing Drawers, Under Cabinet Lighting
Interior
Interior Features Atrium, Crown Molding, Fire/Smoke Alarm, Formal Entry/Foyer, High Ceiling, Open Ceiling, Wet Bar, Window Coverings, Wired for Sound
Heating Central Gas
Cooling Central Electric
Flooring Bamboo, Carpet, Tile
Fireplaces Number 1
Fireplaces Type Gaslog Fireplace
Dryer Utilities 1
Laundry Utility Rm in House
Exterior
Exterior Feature Front Green Space, Patio/Deck, Side Green Space, Sprinkler System, Workshop
Parking Features Attached Garage
Garage Spaces 2.0
Roof Type Composition
Private Pool No
Building
Story 2
Unit Location Courtyard,On Corner,On Street
Entry Level All Levels
Foundation Slab
Sewer Public Sewer
Water Public Water
Structure Type Brick,Cement Board,Stucco,Wood
New Construction No
Schools
Elementary Schools Longfellow Elementary School (Houston)
Middle Schools Pershing Middle School
High Schools Bellaire High School
School District 27 - Houston
Others
Pets Allowed With Restrictions
HOA Fee Include Grounds,Recreational Facilities,Trash Removal
Senior Community No
Tax ID 098-071-000-0017
Ownership Full Ownership
Energy Description Attic Fan,Attic Vents,Ceiling Fans,Digital Program Thermostat,High-Efficiency HVAC,Insulated Doors,Insulated/Low-E windows,Insulation - Batt
Acceptable Financing Cash Sale, Conventional
Disclosures Sellers Disclosure
Listing Terms Cash Sale, Conventional
Financing Cash Sale,Conventional
Special Listing Condition Sellers Disclosure
Pets Allowed With Restrictions
Read Less Info
Want to know what your home might be worth? Contact us for a FREE valuation!

Our team is ready to help you sell your home for the highest possible price ASAP

Bought with Non-MLS
GET MORE INFORMATION





