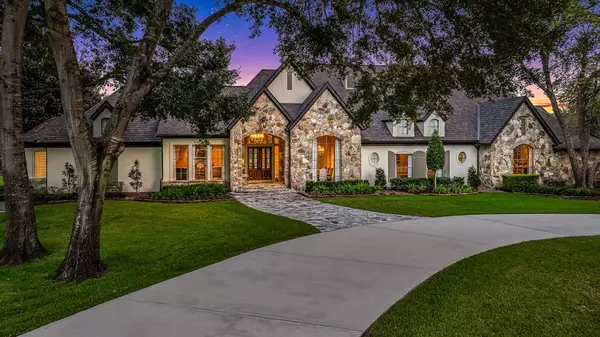For more information regarding the value of a property, please contact us for a free consultation.
Key Details
Property Type Single Family Home
Listing Status Sold
Purchase Type For Sale
Square Footage 4,890 sqft
Price per Sqft $379
Subdivision Rolling Oaks
MLS Listing ID 37435427
Sold Date 11/21/24
Style French,Ranch
Bedrooms 4
Full Baths 3
Half Baths 1
HOA Fees $50/ann
HOA Y/N 1
Year Built 1993
Annual Tax Amount $15,852
Tax Year 2023
Lot Size 2.663 Acres
Acres 2.6631
Property Description
Exquisite French Country Home on Over 2 Acres.
This luxurious French country home sits on a sprawling, over 2.66 acre lot, offering unmatched privacy and charm. A private driveway gate leads to a 3 car garage. Large circular driveway offers convenience for guests. Upon entry, you’re greeted by a grand foyer that opens to a formal dining room, office, and an elegant living area. The home features 4 spacious bedrooms and 3.5 bathrooms, including a primary bedroom with an additional sitting area and a beautifully remodeled bathroom. Throughout the home, high-end lighting and plumbing fixtures elevate the design. The chef-style kitchen boasts premium finishes, all highlighted by rich wood floors. Additional amenities include a climate-controlled storage room and a dedicated gardening area with above-ground garden boxes. Outside, a large extended covered patio with a full outdoor kitchen provides the perfect space for entertaining or relaxing in serene surroundings.
Location
State TX
County Fort Bend
Area Fort Bend County North/Richmond
Rooms
Bedroom Description Split Plan,Walk-In Closet
Other Rooms Formal Dining, Formal Living, Home Office/Study, Utility Room in House
Master Bathroom Half Bath, Primary Bath: Double Sinks, Primary Bath: Separate Shower, Primary Bath: Soaking Tub
Kitchen Island w/o Cooktop, Kitchen open to Family Room, Pantry, Under Cabinet Lighting, Walk-in Pantry
Interior
Interior Features Alarm System - Owned, Crown Molding, Fire/Smoke Alarm, Formal Entry/Foyer, High Ceiling, Water Softener - Owned, Wet Bar, Window Coverings, Wine/Beverage Fridge, Wired for Sound
Heating Central Electric
Cooling Central Electric
Flooring Carpet, Marble Floors, Tile, Wood
Fireplaces Number 2
Fireplaces Type Gaslog Fireplace
Exterior
Exterior Feature Back Yard Fenced, Covered Patio/Deck, Fully Fenced, Mosquito Control System, Outdoor Kitchen, Private Driveway, Sprinkler System
Garage Attached Garage
Garage Spaces 3.0
Garage Description Additional Parking, Auto Driveway Gate, Auto Garage Door Opener, Circle Driveway
Roof Type Composition
Accessibility Driveway Gate
Private Pool No
Building
Lot Description Cul-De-Sac, Subdivision Lot
Faces West
Story 1
Foundation Slab
Lot Size Range 2 Up to 5 Acres
Water Aerobic, Well
Structure Type Stone,Stucco
New Construction No
Schools
Elementary Schools Bentley Elementary School
Middle Schools Briscoe Junior High School
High Schools Foster High School
School District 33 - Lamar Consolidated
Others
Senior Community No
Restrictions Deed Restrictions
Tax ID 7685-00-000-0280-901
Energy Description High-Efficiency HVAC
Acceptable Financing Cash Sale, Conventional
Tax Rate 1.6838
Disclosures Sellers Disclosure
Listing Terms Cash Sale, Conventional
Financing Cash Sale,Conventional
Special Listing Condition Sellers Disclosure
Read Less Info
Want to know what your home might be worth? Contact us for a FREE valuation!

Our team is ready to help you sell your home for the highest possible price ASAP

Bought with Prime Properties
GET MORE INFORMATION





