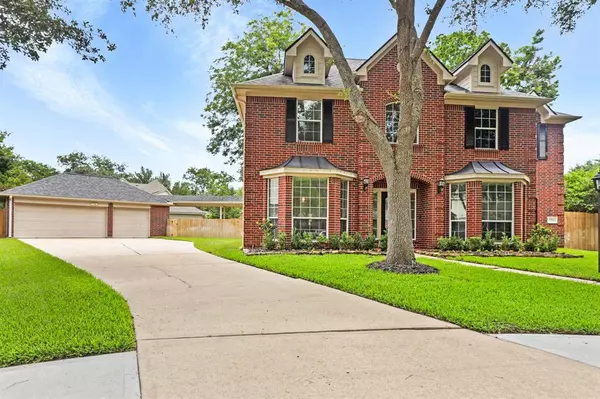For more information regarding the value of a property, please contact us for a free consultation.
Key Details
Property Type Single Family Home
Listing Status Sold
Purchase Type For Sale
Square Footage 3,771 sqft
Price per Sqft $169
Subdivision Greatwood
MLS Listing ID 9010916
Sold Date 07/26/24
Style Traditional
Bedrooms 5
Full Baths 3
Half Baths 1
HOA Fees $88/ann
HOA Y/N 1
Year Built 2002
Annual Tax Amount $9,787
Tax Year 2023
Lot Size 0.266 Acres
Acres 0.2663
Property Description
WOW! Updated to the max inside this gorgeous 5 bedroom 3 car garage nestled at the end of the cul-de-sac in Master-planned community of Greatwood. Home has new quartz, granite, tile wood floors, paint, baseboards, appliances, fixtures, hardware, showers and tubs. There is nothing needed to improve in this one! Large game room upstairs with 4 large secondary bedrooms complete with Jack and Jill 2 full baths. Downstairs private study and large master bedroom with Hollywood bath. Home is situated at the end of the cul-se-sac for the extra large lot! One of only a few 3 car garages in this section! Home shows and feels new with all the updates recently installed;Fence 2024;2020 HVAC;2021 French Drain and hot water heater; 2023 Uplighting, all bathrooms, baseboards and paint; 2022 Kitchen total remodel, floors, fireplace; 2021 Laundry room remodel. Buyers relocating with work and hate to leave this home and community withy exemplary schools.
Location
State TX
County Fort Bend
Community Greatwood
Area Sugar Land West
Rooms
Bedroom Description Primary Bed - 1st Floor
Other Rooms 1 Living Area, Breakfast Room, Formal Dining, Gameroom Up, Home Office/Study, Utility Room in House
Master Bathroom Half Bath, Hollywood Bath, Primary Bath: Double Sinks, Primary Bath: Separate Shower, Primary Bath: Soaking Tub
Den/Bedroom Plus 5
Kitchen Island w/o Cooktop, Kitchen open to Family Room, Pantry
Interior
Interior Features Alarm System - Leased, Crown Molding, Fire/Smoke Alarm, Formal Entry/Foyer, High Ceiling, Prewired for Alarm System
Heating Central Gas
Cooling Central Electric
Flooring Carpet, Tile
Fireplaces Number 1
Fireplaces Type Gas Connections
Exterior
Exterior Feature Back Yard, Back Yard Fenced, Covered Patio/Deck, Sprinkler System
Parking Features Detached Garage
Garage Spaces 3.0
Garage Description Auto Garage Door Opener
Roof Type Composition
Street Surface Concrete,Curbs
Private Pool No
Building
Lot Description Cul-De-Sac, In Golf Course Community
Faces North
Story 2
Foundation Slab
Lot Size Range 0 Up To 1/4 Acre
Water Water District
Structure Type Brick,Cement Board
New Construction No
Schools
Elementary Schools Campbell Elementary School (Lamar)
Middle Schools Reading Junior High School
High Schools George Ranch High School
School District 33 - Lamar Consolidated
Others
HOA Fee Include Clubhouse,Courtesy Patrol,Recreational Facilities
Senior Community No
Restrictions Deed Restrictions
Tax ID 3020-02-003-0230-901
Energy Description Attic Vents,Ceiling Fans,Digital Program Thermostat,Insulated Doors,Insulated/Low-E windows
Acceptable Financing Cash Sale, Conventional, FHA
Tax Rate 2.1656
Disclosures Corporate Listing
Listing Terms Cash Sale, Conventional, FHA
Financing Cash Sale,Conventional,FHA
Special Listing Condition Corporate Listing
Read Less Info
Want to know what your home might be worth? Contact us for a FREE valuation!

Our team is ready to help you sell your home for the highest possible price ASAP

Bought with 1st Class Real Estate Elevate
GET MORE INFORMATION





