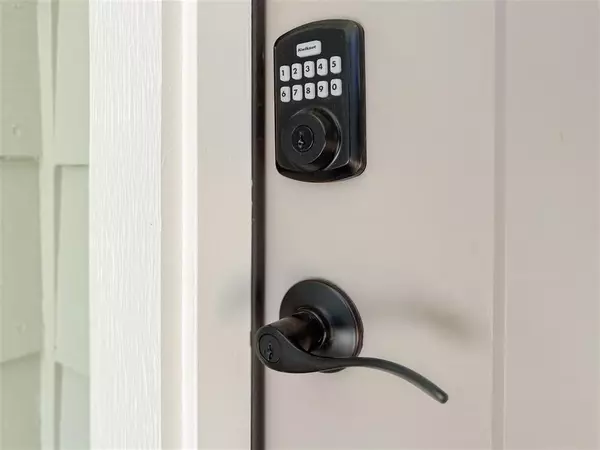For more information regarding the value of a property, please contact us for a free consultation.
Key Details
Property Type Single Family Home
Listing Status Sold
Purchase Type For Sale
Square Footage 1,485 sqft
Price per Sqft $168
Subdivision Arrowhead Lakes 08
MLS Listing ID 65835981
Sold Date 05/13/24
Style Traditional
Bedrooms 3
Full Baths 2
HOA Fees $12/ann
HOA Y/N 1
Year Built 2023
Annual Tax Amount $270
Tax Year 2023
Lot Size 8,100 Sqft
Acres 0.186
Property Description
Your New Construction home is waiting for you! This home has so many upgrades! Starting when you enter the front door there is a keyless entry as well as a secondary entrance into the garage with a Genie garage door opener with keypad. The home has energy efficient LED lighting and ceiling fans. You will marvel at the luxurious kitchen. The cabinetry includes two pull out trash can receptacles and all cabinet doors and drawers are soft closing. The oversized eat in island has a beautiful quartz countertop that perfectly complements the butcher block counters. Island also has storage area underneath. Primary Bedroom/Bathroom/Closet all include 36" doors. Primary bath has lighted Vanity Mirror, gorgeous walk in Shower with curb less entry. All of the windows have custom wood casings and 2" blinds. The rear door, include micro blind insert, leads to the custom wood patio and beautiful St. Augustine Grass. NO BACK NEIGHBORS EVER!
Location
State TX
County Montgomery
Area Willis Area
Rooms
Bedroom Description All Bedrooms Down,Walk-In Closet
Other Rooms 1 Living Area, Breakfast Room, Den, Utility Room in House
Master Bathroom Disabled Access, Primary Bath: Shower Only
Den/Bedroom Plus 3
Kitchen Breakfast Bar, Island w/o Cooktop, Soft Closing Cabinets, Soft Closing Drawers, Walk-in Pantry
Interior
Interior Features Fire/Smoke Alarm, Refrigerator Included
Heating Central Electric
Cooling Central Electric
Flooring Tile
Exterior
Exterior Feature Back Yard, Not Fenced, Patio/Deck
Parking Features Attached Garage
Garage Spaces 2.0
Roof Type Composition
Street Surface Concrete
Private Pool No
Building
Lot Description Subdivision Lot
Story 1
Foundation Slab
Lot Size Range 0 Up To 1/4 Acre
Builder Name JTaylor Homes
Water Aerobic, Public Water
Structure Type Cement Board
New Construction Yes
Schools
Elementary Schools Parmley Elementary School
Middle Schools Lynn Lucas Middle School
High Schools Willis High School
School District 56 - Willis
Others
HOA Fee Include Recreational Facilities
Senior Community No
Restrictions Deed Restrictions
Tax ID 2160-08-09200
Ownership Full Ownership
Energy Description Ceiling Fans,Digital Program Thermostat,Energy Star Appliances,Energy Star/CFL/LED Lights,Insulated/Low-E windows
Acceptable Financing Cash Sale, Conventional, FHA, VA
Tax Rate 1.7821
Disclosures No Disclosures
Listing Terms Cash Sale, Conventional, FHA, VA
Financing Cash Sale,Conventional,FHA,VA
Special Listing Condition No Disclosures
Read Less Info
Want to know what your home might be worth? Contact us for a FREE valuation!

Our team is ready to help you sell your home for the highest possible price ASAP

Bought with Urban Provision, REALTORS




