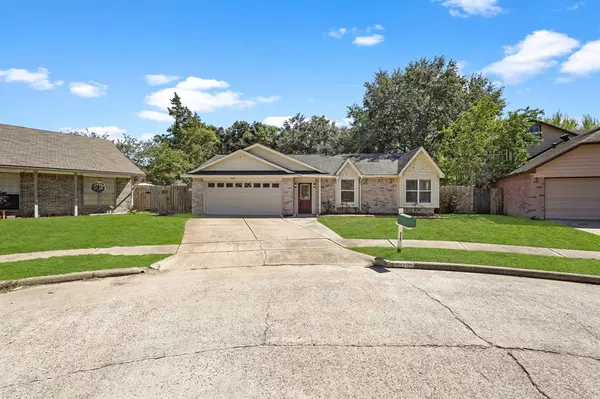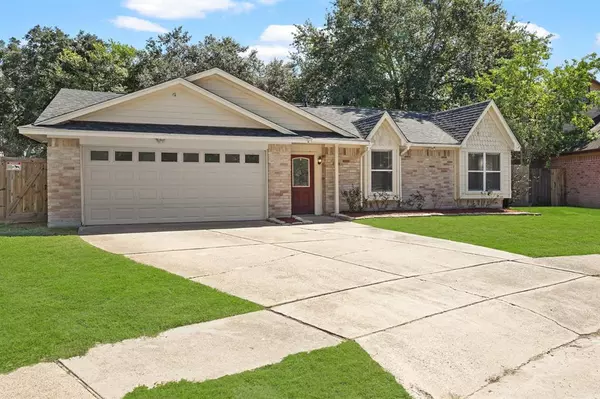For more information regarding the value of a property, please contact us for a free consultation.
Key Details
Property Type Single Family Home
Listing Status Sold
Purchase Type For Sale
Square Footage 1,327 sqft
Price per Sqft $203
Subdivision Westland Creek Village
MLS Listing ID 15579631
Sold Date 01/02/24
Style Traditional
Bedrooms 3
Full Baths 2
HOA Fees $40/ann
HOA Y/N 1
Year Built 1983
Annual Tax Amount $5,290
Tax Year 2022
Lot Size 9,963 Sqft
Acres 0.2287
Property Description
Welcome home to 22103 Lakeland Gardens Court! This stunning 1,327 sqft single story home boasts 3 bedrooms, 2 bathrooms and a clean 2-car garage. The home sits on a 9,963 sqft cul-de-sac lot and includes a new 30 year roof, flex piping throughout entire home to prevent leaks during a freeze, new water heater, upgraded AC system, and a security camera system. The home features many wonderful upgrades like granite countertops and impeccable tile and hardwood plank floors (no vynil) which are waterproof, durable, of great quality and scratch resistent. It also includes a kitchen/dining combo, an open and bright living room featuring a stacked brick fireplace and large windows throughout. The washer, dryer and refrigerator can be included if the new owner wants them. The backyard is huge, it has a covered patio and plenty of space for any outdoor activity your heart desires, all surrounded by new fences on 2 sides. Schedule your visit today!
Location
State TX
County Harris
Area Katy - North
Rooms
Bedroom Description 2 Bedrooms Down,All Bedrooms Down,En-Suite Bath,Primary Bed - 1st Floor,Split Plan,Walk-In Closet
Other Rooms 1 Living Area, Formal Dining, Formal Living, Kitchen/Dining Combo, Living Area - 1st Floor, Utility Room in House
Master Bathroom Primary Bath: Double Sinks, Primary Bath: Tub/Shower Combo, Secondary Bath(s): Tub/Shower Combo
Kitchen Pantry, Pots/Pans Drawers
Interior
Interior Features Formal Entry/Foyer, High Ceiling
Heating Central Electric
Cooling Central Electric
Flooring Tile, Wood
Fireplaces Number 1
Fireplaces Type Gas Connections
Exterior
Exterior Feature Back Green Space, Back Yard, Back Yard Fenced, Covered Patio/Deck, Patio/Deck
Parking Features Attached Garage
Garage Spaces 2.0
Roof Type Composition
Street Surface Concrete,Curbs
Private Pool No
Building
Lot Description Cul-De-Sac, Subdivision Lot
Faces Northeast
Story 1
Foundation Slab
Lot Size Range 0 Up To 1/4 Acre
Water Water District
Structure Type Brick,Wood
New Construction No
Schools
Elementary Schools Golbow Elementary School
Middle Schools Mcdonald Junior High School
High Schools Morton Ranch High School
School District 30 - Katy
Others
Senior Community No
Restrictions Deed Restrictions
Tax ID 113-996-000-0039
Ownership Full Ownership
Energy Description Ceiling Fans
Acceptable Financing Cash Sale, Conventional, FHA, VA
Tax Rate 2.6972
Disclosures Sellers Disclosure
Listing Terms Cash Sale, Conventional, FHA, VA
Financing Cash Sale,Conventional,FHA,VA
Special Listing Condition Sellers Disclosure
Read Less Info
Want to know what your home might be worth? Contact us for a FREE valuation!

Our team is ready to help you sell your home for the highest possible price ASAP

Bought with Compass RE Texas, LLC - Houston
GET MORE INFORMATION





