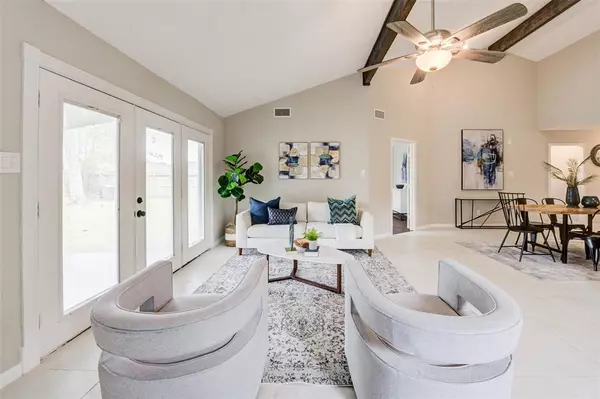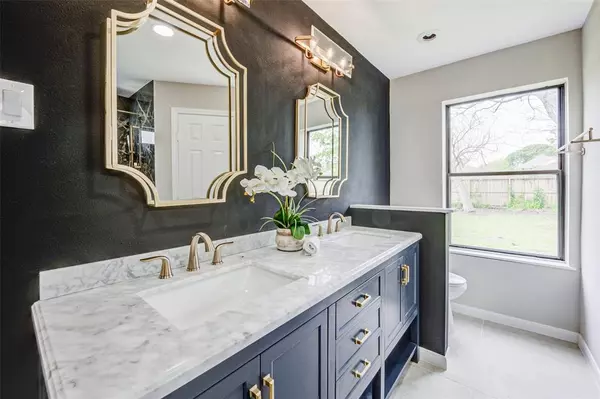For more information regarding the value of a property, please contact us for a free consultation.
Key Details
Property Type Single Family Home
Listing Status Sold
Purchase Type For Sale
Square Footage 1,976 sqft
Price per Sqft $148
Subdivision Trailwood
MLS Listing ID 88701622
Sold Date 10/10/23
Style Traditional
Bedrooms 3
Full Baths 2
Year Built 1980
Annual Tax Amount $5,396
Tax Year 2021
Lot Size 0.251 Acres
Acres 0.2514
Property Description
Elegant 3-4 bedroom residence in one of Baytown's most sought-after neighborhoods, set on an expansive lot ready for a pool. Step inside to high vaulted ceilings in the living space, and delight in meticulously remodeled bathrooms boasting finishes that rival homes at twice the price. The kitchen dazzles with refinished cabinets and lustrous Misty black honed granite countertops. Fresh paint graces both the interior and exterior, paired with key updates including a roof from 2016, HVAC from 2017, and a 2022 water heater. Revel in a spacious fully-fenced backyard perfect for children and pets. Rest easy knowing this property isn't in a flood zone and has remained flood-free. Plus, all-new appliances ensure you're ready for immediate move-in and enjoyment. An impeccable home awaits you!
No HOA. Upgrades and Survey attached.
Location
State TX
County Harris
Area Baytown/Harris County
Rooms
Bedroom Description All Bedrooms Down
Other Rooms 1 Living Area, Breakfast Room, Home Office/Study
Master Bathroom Primary Bath: Double Sinks, Primary Bath: Shower Only, Secondary Bath(s): Double Sinks, Secondary Bath(s): Jetted Tub, Secondary Bath(s): Tub/Shower Combo
Kitchen Breakfast Bar, Kitchen open to Family Room, Pantry
Interior
Interior Features High Ceiling
Heating Central Electric
Cooling Central Electric
Flooring Engineered Wood, Tile
Fireplaces Number 1
Fireplaces Type Wood Burning Fireplace
Exterior
Exterior Feature Back Green Space, Back Yard, Patio/Deck, Porch, Private Driveway
Parking Features Attached Garage
Garage Spaces 2.0
Roof Type Composition
Street Surface Concrete
Private Pool No
Building
Lot Description Cleared
Faces East
Story 1
Foundation Slab
Lot Size Range 0 Up To 1/4 Acre
Sewer Public Sewer
Water Public Water
Structure Type Brick
New Construction No
Schools
Elementary Schools Stephen F. Austin Elementary School (Goose Creek)
Middle Schools Cedar Bayou J H
High Schools Sterling High School (Goose Creek)
School District 23 - Goose Creek Consolidated
Others
Senior Community No
Restrictions Deed Restrictions
Tax ID 113-922-000-0022
Energy Description Attic Fan,Attic Vents,Ceiling Fans,High-Efficiency HVAC,HVAC>13 SEER,Insulated Doors,Insulation - Blown Cellulose
Acceptable Financing Cash Sale, Conventional, FHA, Investor, Owner Financing, VA
Tax Rate 2.97
Disclosures Sellers Disclosure
Listing Terms Cash Sale, Conventional, FHA, Investor, Owner Financing, VA
Financing Cash Sale,Conventional,FHA,Investor,Owner Financing,VA
Special Listing Condition Sellers Disclosure
Read Less Info
Want to know what your home might be worth? Contact us for a FREE valuation!

Our team is ready to help you sell your home for the highest possible price ASAP

Bought with Keller Williams Houston Central




