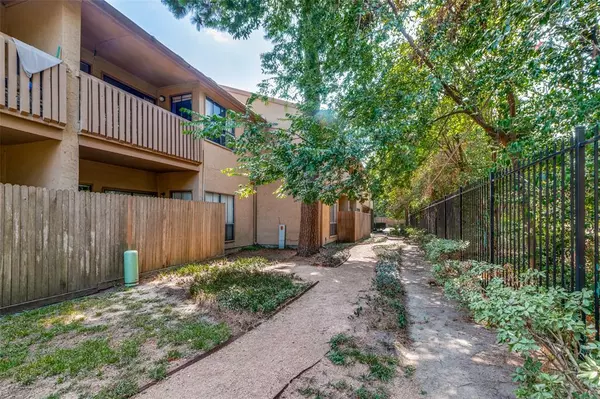For more information regarding the value of a property, please contact us for a free consultation.
Key Details
Property Type Condo
Sub Type Condominium
Listing Status Sold
Purchase Type For Sale
Square Footage 990 sqft
Price per Sqft $108
Subdivision Arbor Green Condo Ph 01
MLS Listing ID 58953029
Sold Date 08/11/23
Style Traditional
Bedrooms 2
Full Baths 2
HOA Fees $406/mo
Year Built 1970
Annual Tax Amount $2,575
Tax Year 2022
Lot Size 4.660 Acres
Property Description
This very spacious second level two bedroom, two bath unit has a view of trees from the living room and balcony. The seller prefers to sell as is, however, the AC/HTG system have recently been replaced and the Washer, Dryer & Refrigerator will remain with the property. The living room has wood-looking floors, a ceiling fan, and a corner woodburning fireplace. The seller had the wet bar removed and added a built-in cabinet and shelves. The formal dining has wood-looking flooring. There is a large walk-in utility room off the kitchen. The primary bedroom has a walk-in closet with built-in storage, separate shower & toilet area from the vanity. The second bedroom and bath make for a perfect roommate plan. This wooded complex has a lovely pool, a park area for grilling and a dog park. Close to Hwy290 & Loop 610 just minutes from downtown Houston
Location
State TX
County Harris
Area Oak Forest West Area
Rooms
Bedroom Description All Bedrooms Down,Split Plan,Walk-In Closet
Other Rooms 1 Living Area, Formal Dining
Master Bathroom Primary Bath: Shower Only, Secondary Bath(s): Tub/Shower Combo
Den/Bedroom Plus 2
Kitchen Pantry
Interior
Interior Features Alarm System - Owned, Balcony, High Ceiling, Refrigerator Included
Heating Central Electric
Cooling Central Electric
Flooring Concrete, Engineered Wood, Laminate
Fireplaces Number 1
Fireplaces Type Wood Burning Fireplace
Appliance Dryer Included, Full Size, Refrigerator, Washer Included
Laundry Utility Rm in House
Exterior
Exterior Feature Balcony, Fenced
Carport Spaces 1
View North
Roof Type Composition
Street Surface Concrete
Private Pool No
Building
Faces South
Story 1
Entry Level 2nd Level
Foundation Slab
Sewer Public Sewer
Water Public Water
Structure Type Brick,Cement Board,Wood
New Construction No
Schools
Elementary Schools Wainwright Elementary School
Middle Schools Clifton Middle School (Houston)
High Schools Scarborough High School
School District 27 - Houston
Others
Pets Allowed With Restrictions
HOA Fee Include Exterior Building,Grounds,Recreational Facilities,Trash Removal,Water and Sewer
Senior Community No
Tax ID 114-152-000-0008
Ownership Full Ownership
Energy Description Ceiling Fans,Digital Program Thermostat,High-Efficiency HVAC
Acceptable Financing Cash Sale, Conventional
Tax Rate 2.2019
Disclosures Covenants Conditions Restrictions, Home Protection Plan, Sellers Disclosure, Special Addendum
Listing Terms Cash Sale, Conventional
Financing Cash Sale,Conventional
Special Listing Condition Covenants Conditions Restrictions, Home Protection Plan, Sellers Disclosure, Special Addendum
Pets Allowed With Restrictions
Read Less Info
Want to know what your home might be worth? Contact us for a FREE valuation!

Our team is ready to help you sell your home for the highest possible price ASAP

Bought with Blue Willow Properties
GET MORE INFORMATION





