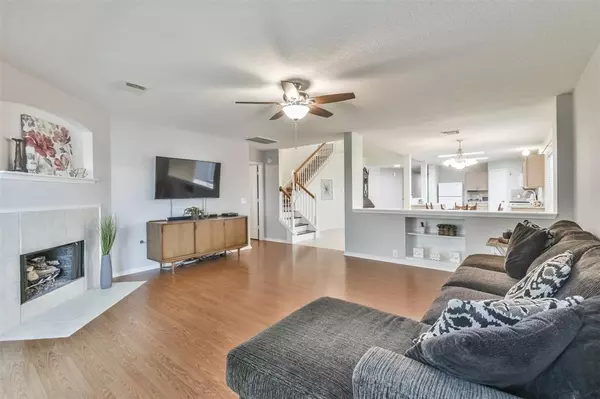For more information regarding the value of a property, please contact us for a free consultation.
Key Details
Property Type Single Family Home
Listing Status Sold
Purchase Type For Sale
Square Footage 2,933 sqft
Price per Sqft $97
Subdivision Northpointe
MLS Listing ID 79004036
Sold Date 11/21/22
Style Traditional
Bedrooms 4
Full Baths 2
Half Baths 1
HOA Fees $43/ann
HOA Y/N 1
Year Built 2001
Annual Tax Amount $6,975
Tax Year 2021
Lot Size 5,453 Sqft
Acres 0.1252
Property Description
Northpointe charmer with tons of updates including: OVER $50,000 IN UPGRADES - NEW AC - 2021($10,000), ALL NEW 2020 DOUBLE PANE ENERGY EFFICIENT WINDOWS AND BACK DOOR WITH WARRANTY ($19,000), ROOF/RADIENT BARRIER/EXTRA INSULATION 2016 ($35,000). SMOKE/CARBON MONOXIDE ALARMS 2021. NEVER FLOODED. Bright kitchen with walk in pantry, breakfast bar, NEW APPLIANCES include range, microwave & dishwasher. Refrigerator stays. Primary Suite is downstairs with large walk in closet and updated soaking tub surround. Upstairs NO CARPET includes huge game room with separate office/flex area. Oversized secondary bedrooms each with a walk in closet. Upstairs secondary bath has dual sinks/separate shower area and updated vanity. The peaceful, private backyard has a beautiful shade tree. Gas Grill is connected to the gas line for easy grilling conveys with sale. Close to 249/99, Vintage Park, shopping, restaurants and entertainment are minutes away. Home has been lovingly maintained and is move in ready.
Location
State TX
County Harris
Area Spring/Klein/Tomball
Rooms
Bedroom Description En-Suite Bath,Primary Bed - 1st Floor,Walk-In Closet
Other Rooms Breakfast Room, Family Room, Formal Dining, Formal Living, Gameroom Up, Home Office/Study, Kitchen/Dining Combo, Living Area - 1st Floor, Utility Room in House
Master Bathroom Half Bath, Primary Bath: Double Sinks, Primary Bath: Separate Shower, Primary Bath: Soaking Tub, Secondary Bath(s): Double Sinks, Secondary Bath(s): Tub/Shower Combo, Vanity Area
Kitchen Breakfast Bar, Island w/o Cooktop, Kitchen open to Family Room, Pantry, Reverse Osmosis, Walk-in Pantry
Interior
Interior Features Alarm System - Owned, Drapes/Curtains/Window Cover, Fire/Smoke Alarm, Formal Entry/Foyer, High Ceiling, Refrigerator Included
Heating Central Gas
Cooling Central Electric
Flooring Laminate, Tile, Vinyl Plank, Wood
Fireplaces Number 1
Fireplaces Type Gas Connections, Gaslog Fireplace
Exterior
Exterior Feature Back Yard, Back Yard Fenced, Exterior Gas Connection, Fully Fenced, Patio/Deck, Porch, Private Driveway, Sprinkler System
Parking Features Attached Garage
Garage Spaces 2.0
Garage Description Double-Wide Driveway
Roof Type Composition
Private Pool No
Building
Lot Description Subdivision Lot
Story 2
Foundation Slab
Lot Size Range 0 Up To 1/4 Acre
Builder Name Pulte
Water Water District
Structure Type Brick
New Construction No
Schools
Elementary Schools Kohrville Elementary School
Middle Schools Ulrich Intermediate School
High Schools Klein Cain High School
School District 32 - Klein
Others
HOA Fee Include Clubhouse,Courtesy Patrol,Grounds,Recreational Facilities
Senior Community No
Restrictions Deed Restrictions
Tax ID 120-274-009-0002
Energy Description Ceiling Fans,Energy Star Appliances,HVAC>13 SEER,Insulated Doors,Insulated/Low-E windows,Insulation - Blown Fiberglass,Other Energy Features,Radiant Attic Barrier
Acceptable Financing Cash Sale, Conventional, FHA, Investor, VA
Tax Rate 2.7066
Disclosures Mud, Other Disclosures, Sellers Disclosure
Listing Terms Cash Sale, Conventional, FHA, Investor, VA
Financing Cash Sale,Conventional,FHA,Investor,VA
Special Listing Condition Mud, Other Disclosures, Sellers Disclosure
Read Less Info
Want to know what your home might be worth? Contact us for a FREE valuation!

Our team is ready to help you sell your home for the highest possible price ASAP

Bought with RE/MAX Partners
GET MORE INFORMATION





