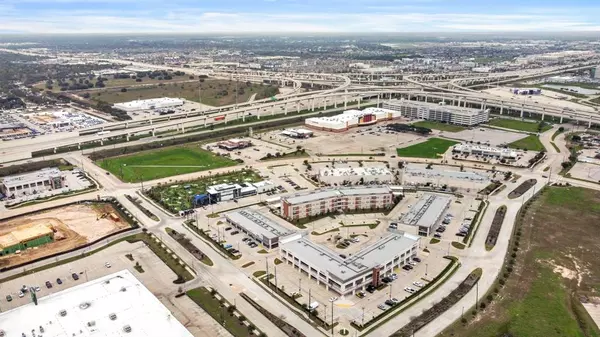UPDATED:
01/06/2025 01:10 PM
Key Details
Property Type Condo, Townhouse
Sub Type Condominium
Listing Status Active
Purchase Type For Sale
Square Footage 1,046 sqft
Price per Sqft $325
Subdivision Grand West Residential Condos
MLS Listing ID 26893077
Style Contemporary/Modern
Bedrooms 2
Full Baths 2
HOA Fees $288/mo
Year Built 2018
Annual Tax Amount $5,910
Tax Year 2023
Lot Size 1.563 Acres
Property Description
Location
State TX
County Harris
Area Katy - North
Rooms
Bedroom Description All Bedrooms Up,En-Suite Bath,Primary Bed - 2nd Floor,Walk-In Closet
Other Rooms 1 Living Area, Kitchen/Dining Combo, Living Area - 2nd Floor, Living/Dining Combo, Utility Room in House
Master Bathroom Primary Bath: Soaking Tub, Primary Bath: Tub/Shower Combo
Kitchen Breakfast Bar, Kitchen open to Family Room, Pots/Pans Drawers
Interior
Interior Features Balcony, Elevator, Refrigerator Included
Heating Central Electric
Cooling Central Electric
Flooring Carpet, Laminate, Tile
Appliance Dryer Included, Refrigerator, Stacked, Washer Included
Exterior
Exterior Feature Balcony, Controlled Access, Fenced
Roof Type Other
Accessibility Automatic Gate, Driveway Gate
Private Pool No
Building
Story 1
Entry Level 2nd Level
Foundation Slab
Water Water District
Structure Type Brick
New Construction No
Schools
Elementary Schools Winborn Elementary School
Middle Schools Morton Ranch Junior High School
High Schools Morton Ranch High School
School District 30 - Katy
Others
HOA Fee Include Exterior Building,Grounds,Insurance,Limited Access Gates,Other,Trash Removal
Senior Community No
Tax ID 140-080-002-0002
Energy Description Ceiling Fans,Digital Program Thermostat
Tax Rate 2.3015
Disclosures Sellers Disclosure
Special Listing Condition Sellers Disclosure





