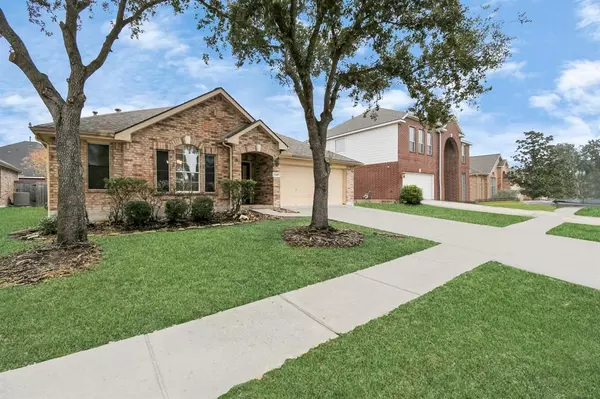UPDATED:
01/08/2025 08:12 PM
Key Details
Property Type Single Family Home
Listing Status Active
Purchase Type For Sale
Square Footage 1,842 sqft
Price per Sqft $157
Subdivision Hannover Village Sec 01
MLS Listing ID 40364938
Style Traditional
Bedrooms 3
Full Baths 2
HOA Fees $465/ann
HOA Y/N 1
Year Built 2003
Annual Tax Amount $5,805
Tax Year 2023
Lot Size 6,618 Sqft
Acres 0.1519
Property Description
Enjoy the privacy of a fully fenced backyard, ideal for gatherings or quiet relaxation, situated on a peaceful street with friendly neighbors. This home boasts a PRIME location, offering unparalleled convenience near I-45, Grand Parkway TX-99, The Woodlands, and the Exxon campus. You'll love the easy access to shopping, dining, and top-tier medical facilities.
Families will appreciate the home's location in the award-winning Klein ISD school district, a low tax rate, and peace of mind with no flooding. Don't miss this exceptional opportunity to own a fantastic home in a vibrant community! And enjoy the community pool this Summer!
Schedule your private tour today!
Location
State TX
County Harris
Area Spring/Klein
Rooms
Bedroom Description All Bedrooms Down,En-Suite Bath,Walk-In Closet
Other Rooms 1 Living Area, Breakfast Room, Den, Entry, Family Room, Formal Dining, Formal Living, Kitchen/Dining Combo, Living Area - 1st Floor
Master Bathroom Primary Bath: Double Sinks
Kitchen Kitchen open to Family Room, Pantry, Pots/Pans Drawers, Walk-in Pantry
Interior
Interior Features Dryer Included, High Ceiling, Refrigerator Included, Washer Included
Heating Central Gas
Cooling Central Electric
Fireplaces Number 1
Fireplaces Type Gas Connections
Exterior
Exterior Feature Back Green Space, Back Yard, Back Yard Fenced, Sprinkler System
Parking Features Attached Garage
Garage Spaces 2.0
Garage Description Auto Garage Door Opener, Double-Wide Driveway
Roof Type Composition
Street Surface Concrete
Private Pool No
Building
Lot Description Subdivision Lot
Dwelling Type Free Standing
Story 1
Foundation Slab
Lot Size Range 0 Up To 1/4 Acre
Sewer Public Sewer
Water Water District
Structure Type Brick,Wood
New Construction No
Schools
Elementary Schools Kreinhop Elementary School
Middle Schools Schindewolf Intermediate School
High Schools Klein Collins High School
School District 32 - Klein
Others
HOA Fee Include Clubhouse,Other
Senior Community No
Restrictions Deed Restrictions
Tax ID 123-119-004-0002
Ownership Full Ownership
Energy Description Ceiling Fans
Acceptable Financing Cash Sale, Conventional, FHA, Seller May Contribute to Buyer's Closing Costs, USDA Loan, VA
Tax Rate 2.3615
Disclosures Mud, Other Disclosures, Sellers Disclosure
Listing Terms Cash Sale, Conventional, FHA, Seller May Contribute to Buyer's Closing Costs, USDA Loan, VA
Financing Cash Sale,Conventional,FHA,Seller May Contribute to Buyer's Closing Costs,USDA Loan,VA
Special Listing Condition Mud, Other Disclosures, Sellers Disclosure





