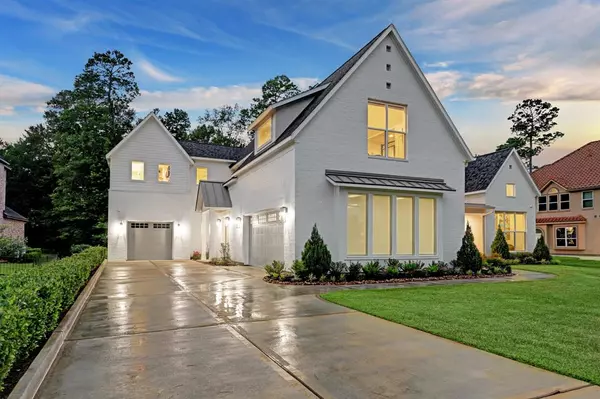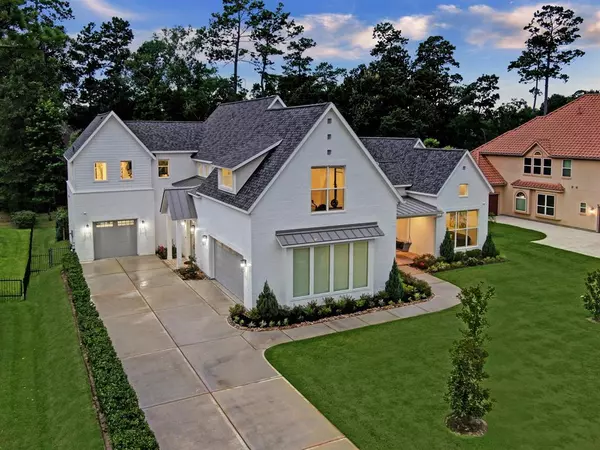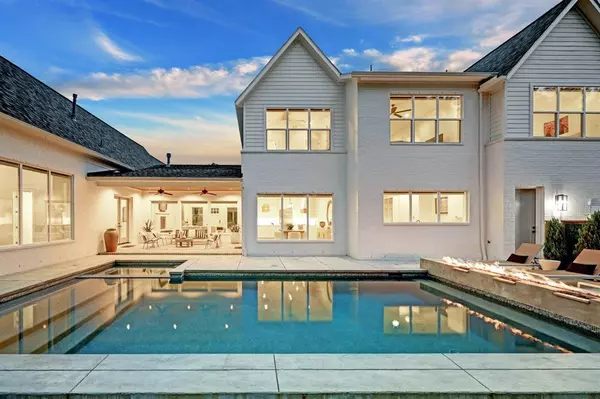UPDATED:
01/14/2025 02:55 AM
Key Details
Property Type Single Family Home
Listing Status Pending
Purchase Type For Sale
Square Footage 5,054 sqft
Price per Sqft $295
Subdivision Benders Landing Estates 03
MLS Listing ID 48888972
Style Contemporary/Modern,Other Style
Bedrooms 5
Full Baths 5
HOA Fees $1,500/ann
HOA Y/N 1
Year Built 2020
Annual Tax Amount $15,533
Tax Year 2024
Lot Size 0.518 Acres
Acres 0.5181
Property Description
The 1st level open Living Room, Kitchen, and Dining area is ideal for large gatherings. The Primary Suite is a quiet oasis with high ceilings, tons of natural light, spa-like bathroom with glass shower and soaking tub. A dedicated Office easily converts to a bedroom with closet and adjacent full bath. The oversized Domestic Room includes laundry, built-in study, locker area, craft/hobby storage.
2nd level features a large Family Room, 2 Bedrooms, an Exercise Room (or bedroom), Bunkbed Alcove, Study, Guest Bathroom, and tons of Storage. Outdoor Living with Pool, Spa, Fire/Water Features, Covered Patio, Mosquito System. Three attached Garages, Dog Shower, Water Softener, RO Water Filter.
LOW TAX RATE! Community Pool, Clubhouse, Sport Courts, Lakes. Top Rated Schools, Shopping, 99, I45, Hardy Toll Rd, Exxon Campus.
Location
State TX
County Montgomery
Area Spring Northeast
Rooms
Bedroom Description En-Suite Bath,Primary Bed - 1st Floor,Walk-In Closet
Other Rooms Gameroom Up, Home Office/Study, Living Area - 1st Floor, Utility Room in House
Master Bathroom Primary Bath: Double Sinks, Primary Bath: Separate Shower, Primary Bath: Soaking Tub
Den/Bedroom Plus 5
Kitchen Breakfast Bar, Kitchen open to Family Room, Pantry, Reverse Osmosis, Under Cabinet Lighting, Walk-in Pantry
Interior
Interior Features High Ceiling, Spa/Hot Tub, Water Softener - Owned, Window Coverings, Wine/Beverage Fridge
Heating Central Gas
Cooling Central Electric
Flooring Carpet, Engineered Wood, Tile
Fireplaces Number 1
Exterior
Exterior Feature Back Yard, Back Yard Fenced, Covered Patio/Deck, Mosquito Control System, Patio/Deck, Spa/Hot Tub, Sprinkler System
Parking Features Attached Garage, Oversized Garage
Garage Spaces 3.0
Pool In Ground, Pool With Hot Tub Attached
Roof Type Composition
Street Surface Asphalt
Private Pool Yes
Building
Lot Description Wooded
Dwelling Type Free Standing
Story 2
Foundation Slab
Lot Size Range 1/2 Up to 1 Acre
Sewer Public Sewer
Water Public Water
Structure Type Brick,Other
New Construction No
Schools
Elementary Schools Hines Elementary
Middle Schools York Junior High School
High Schools Grand Oaks High School
School District 11 - Conroe
Others
HOA Fee Include Clubhouse,Courtesy Patrol,Grounds,Other,Recreational Facilities
Senior Community No
Restrictions Deed Restrictions
Tax ID 2572-03-10700
Ownership Full Ownership
Energy Description Ceiling Fans,Digital Program Thermostat
Tax Rate 1.5757
Disclosures Owner/Agent
Special Listing Condition Owner/Agent





