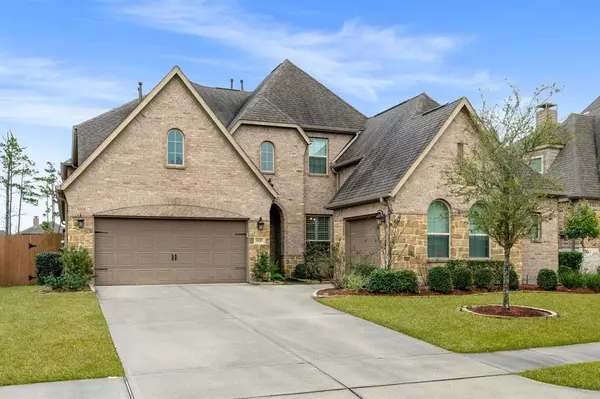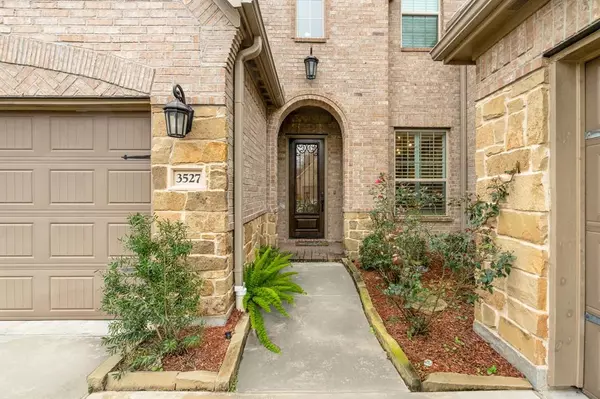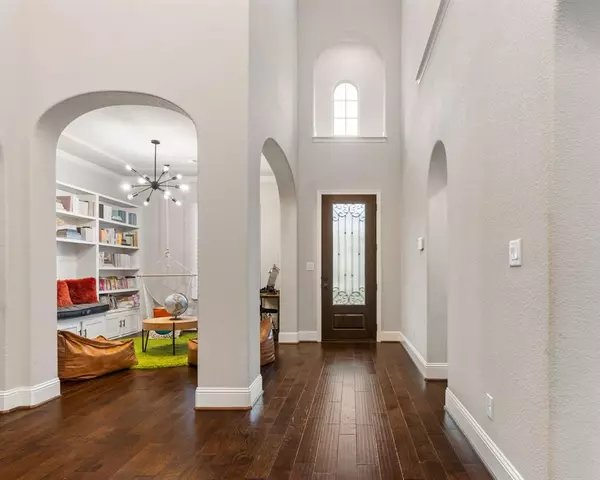UPDATED:
01/14/2025 05:26 PM
Key Details
Property Type Single Family Home
Listing Status Active
Purchase Type For Sale
Square Footage 4,151 sqft
Price per Sqft $165
Subdivision Harmony Central Sector 02
MLS Listing ID 62174487
Style Traditional
Bedrooms 5
Full Baths 4
Half Baths 1
HOA Fees $960/ann
HOA Y/N 1
Year Built 2016
Annual Tax Amount $15,023
Tax Year 2024
Lot Size 8,246 Sqft
Acres 0.1893
Property Description
Location
State TX
County Montgomery
Area Spring Northeast
Rooms
Bedroom Description En-Suite Bath,Primary Bed - 1st Floor,Walk-In Closet
Other Rooms Family Room, Home Office/Study, Kitchen/Dining Combo, Living Area - 1st Floor, Media
Master Bathroom Primary Bath: Double Sinks, Primary Bath: Separate Shower
Interior
Heating Central Gas
Cooling Central Electric
Fireplaces Number 1
Fireplaces Type Gaslog Fireplace
Exterior
Parking Features Attached Garage
Garage Spaces 3.0
Roof Type Composition
Street Surface Concrete
Private Pool No
Building
Lot Description Subdivision Lot
Dwelling Type Free Standing
Story 2
Foundation Slab
Lot Size Range 0 Up To 1/4 Acre
Sewer Public Sewer
Water Public Water
Structure Type Brick,Stone
New Construction No
Schools
Elementary Schools Ann K. Snyder Elementary School
Middle Schools York Junior High School
High Schools Grand Oaks High School
School District 11 - Conroe
Others
Senior Community No
Restrictions Deed Restrictions
Tax ID 5711-02-06500
Ownership Full Ownership
Acceptable Financing Conventional, FHA, VA
Tax Rate 2.5057
Disclosures Mud, Sellers Disclosure
Listing Terms Conventional, FHA, VA
Financing Conventional,FHA,VA
Special Listing Condition Mud, Sellers Disclosure





