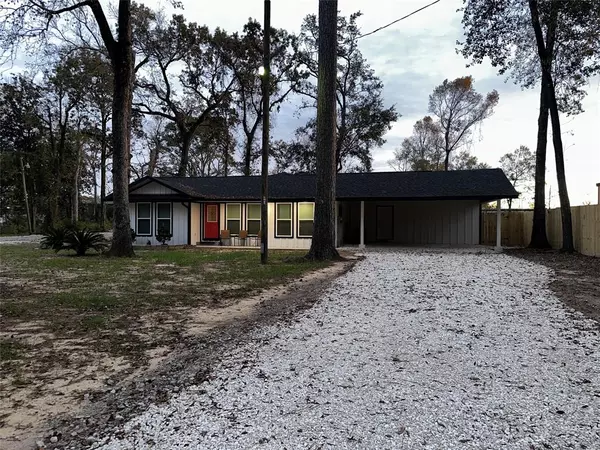UPDATED:
12/20/2024 12:18 PM
Key Details
Property Type Single Family Home
Sub Type Single Family Detached
Listing Status Active
Purchase Type For Rent
Square Footage 1,250 sqft
Subdivision Timberlane Acres 01
MLS Listing ID 15133128
Bedrooms 3
Full Baths 2
Rental Info One Year
Year Built 1964
Available Date 2024-12-19
Lot Size 10,890 Sqft
Property Description
Location
State TX
County Montgomery
Area Kingwood Nw/Oakhurst
Rooms
Bedroom Description All Bedrooms Down,Walk-In Closet
Other Rooms 1 Living Area, Kitchen/Dining Combo
Master Bathroom Primary Bath: Soaking Tub, Primary Bath: Tub/Shower Combo, Secondary Bath(s): Tub/Shower Combo
Kitchen Breakfast Bar, Island w/o Cooktop, Kitchen open to Family Room, Pantry
Interior
Heating Central Electric
Cooling Central Electric
Appliance Refrigerator
Exterior
Carport Spaces 3
Garage Description Additional Parking, Extra Driveway
Private Pool No
Building
Lot Description Cleared
Story 1
Sewer Public Sewer
Water Public Water
New Construction No
Schools
Elementary Schools Bens Branch Elementary School
Middle Schools Woodridge Forest Middle School
High Schools West Fork High School
School District 39 - New Caney
Others
Pets Allowed Case By Case Basis
Senior Community No
Restrictions Lot Size Restricted,No Restrictions
Tax ID 9260-01-09500
Disclosures Mud
Special Listing Condition Mud
Pets Allowed Case By Case Basis





