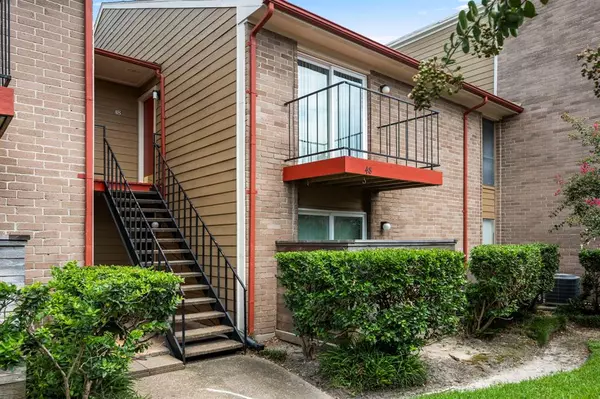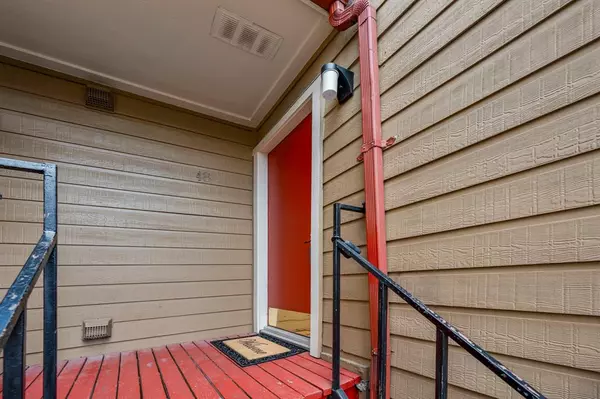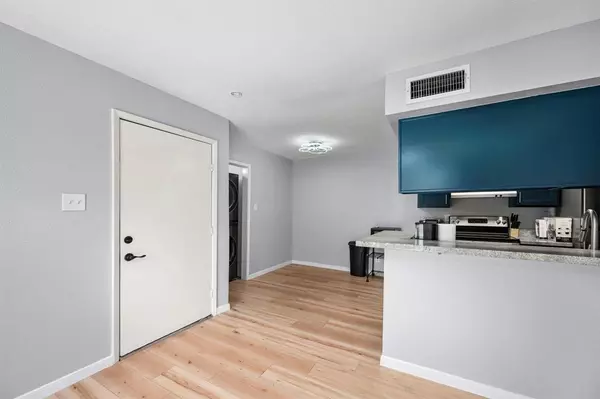
OPEN HOUSE
Sun Dec 22, 12:00pm - 2:00pm
UPDATED:
12/20/2024 09:07 AM
Key Details
Property Type Condo, Townhouse
Sub Type Condominium
Listing Status Active
Purchase Type For Sale
Square Footage 728 sqft
Price per Sqft $131
Subdivision Woodforest Condo
MLS Listing ID 80604816
Style Traditional
Bedrooms 1
Full Baths 1
HOA Fees $321/mo
Year Built 1980
Annual Tax Amount $1,337
Tax Year 2023
Lot Size 2.757 Acres
Property Description
Location
State TX
County Harris
Area North Channel
Rooms
Other Rooms 1 Living Area
Master Bathroom Primary Bath: Tub/Shower Combo
Kitchen Kitchen open to Family Room
Interior
Interior Features Balcony, Fire/Smoke Alarm, Refrigerator Included
Heating Central Electric
Cooling Central Electric
Flooring Laminate, Tile
Appliance Dryer Included, Refrigerator, Washer Included
Dryer Utilities 1
Laundry Utility Rm in House
Exterior
Exterior Feature Balcony
Parking Features Detached Garage
Roof Type Composition
Accessibility Automatic Gate
Private Pool No
Building
Story 1
Entry Level Level 1
Foundation Slab
Sewer Public Sewer
Water Public Water
Structure Type Brick,Cement Board
New Construction No
Schools
Elementary Schools Normandy Crossing Elementary School
Middle Schools Cunningham Middle School (Galena Park)
High Schools North Shore Senior High School
School District 21 - Galena Park
Others
HOA Fee Include Trash Removal
Senior Community No
Tax ID 114-523-006-0004
Energy Description Ceiling Fans,Digital Program Thermostat
Acceptable Financing Cash Sale, Conventional, FHA
Tax Rate 2.0332
Disclosures Sellers Disclosure
Listing Terms Cash Sale, Conventional, FHA
Financing Cash Sale,Conventional,FHA
Special Listing Condition Sellers Disclosure

GET MORE INFORMATION





