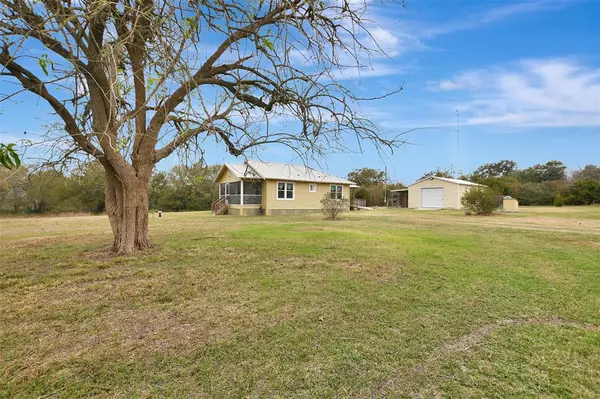
OPEN HOUSE
Sat Dec 21, 12:00pm - 2:00pm
UPDATED:
12/18/2024 05:35 PM
Key Details
Property Type Single Family Home
Listing Status Active
Purchase Type For Sale
Square Footage 936 sqft
Price per Sqft $373
Subdivision Na
MLS Listing ID 8629982
Style Other Style
Bedrooms 2
Full Baths 1
Year Built 1932
Annual Tax Amount $1,889
Tax Year 2024
Lot Size 2.069 Acres
Acres 2.069
Property Description
Location
State TX
County Washington
Rooms
Bedroom Description All Bedrooms Down,Primary Bed - 1st Floor
Other Rooms Family Room, Utility Room in House
Master Bathroom Primary Bath: Shower Only
Kitchen Kitchen open to Family Room
Interior
Heating Central Electric
Cooling Central Electric
Exterior
Exterior Feature Back Yard, Porch, Screened Porch, Workshop
Parking Features Detached Garage
Garage Description Driveway Gate, RV Parking, Single-Wide Driveway, Workshop
Waterfront Description Pond
Roof Type Metal
Street Surface Gravel
Accessibility Manned Gate
Private Pool No
Building
Lot Description Cleared, Water View
Dwelling Type Free Standing
Story 1
Foundation Pier & Beam
Lot Size Range 2 Up to 5 Acres
Sewer Septic Tank
Water Well
Structure Type Wood
New Construction No
Schools
Elementary Schools Bisd Draw
Middle Schools Brenham Junior High School
High Schools Brenham High School
School District 137 - Brenham
Others
Senior Community No
Restrictions Deed Restrictions
Tax ID R68309
Tax Rate 1.173
Disclosures Sellers Disclosure
Special Listing Condition Sellers Disclosure

GET MORE INFORMATION





