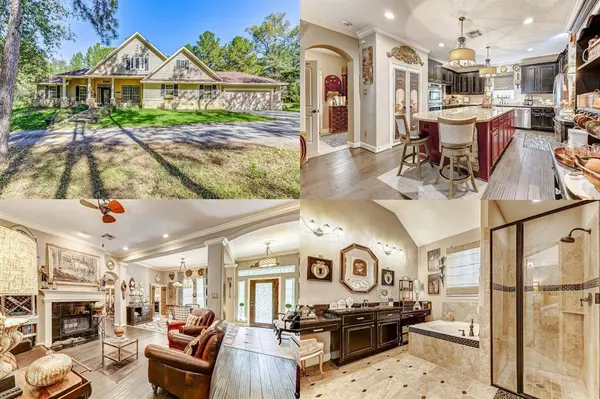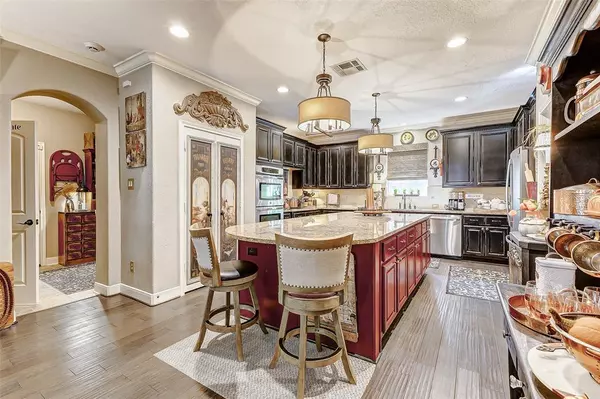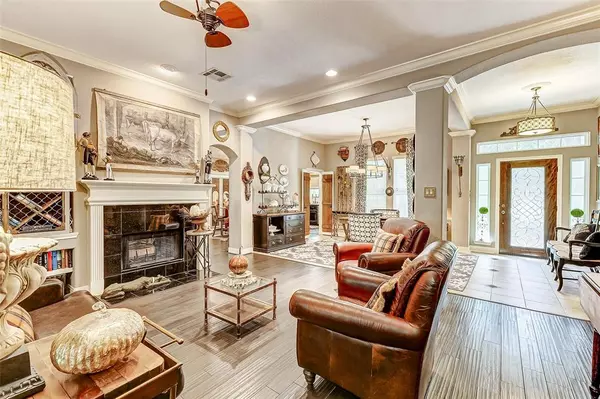
UPDATED:
12/18/2024 09:03 AM
Key Details
Property Type Single Family Home
Listing Status Active
Purchase Type For Sale
Square Footage 2,815 sqft
Price per Sqft $204
Subdivision Tj Williams
MLS Listing ID 19687100
Style Traditional
Bedrooms 3
Full Baths 3
Half Baths 1
Year Built 2011
Annual Tax Amount $7,154
Tax Year 2024
Lot Size 2.600 Acres
Acres 2.6
Property Description
Location
State TX
County Montgomery
Area Cleveland Area
Rooms
Bedroom Description All Bedrooms Down,En-Suite Bath
Other Rooms Formal Dining, Formal Living, Sun Room
Master Bathroom Half Bath, Primary Bath: Separate Shower, Primary Bath: Soaking Tub, Vanity Area
Kitchen Breakfast Bar, Island w/o Cooktop, Pantry
Interior
Interior Features Alarm System - Owned, Crown Molding, Formal Entry/Foyer, High Ceiling
Heating Central Electric
Cooling Central Electric
Flooring Engineered Wood, Tile
Fireplaces Number 1
Fireplaces Type Wood Burning Fireplace
Exterior
Parking Features Attached Garage
Garage Spaces 2.0
Roof Type Composition
Private Pool No
Building
Lot Description Cleared
Dwelling Type Free Standing
Story 1
Foundation Slab
Lot Size Range 2 Up to 5 Acres
Water Aerobic, Well
Structure Type Stone,Vinyl
New Construction No
Schools
Elementary Schools Greenleaf Elementary School
Middle Schools Splendora Junior High
High Schools Splendora High School
School District 47 - Splendora
Others
Senior Community No
Restrictions Deed Restrictions
Tax ID 0593-00-00197
Energy Description Ceiling Fans
Tax Rate 1.8288
Disclosures Exclusions, Sellers Disclosure
Green/Energy Cert Energy Star Qualified Home
Special Listing Condition Exclusions, Sellers Disclosure

GET MORE INFORMATION





