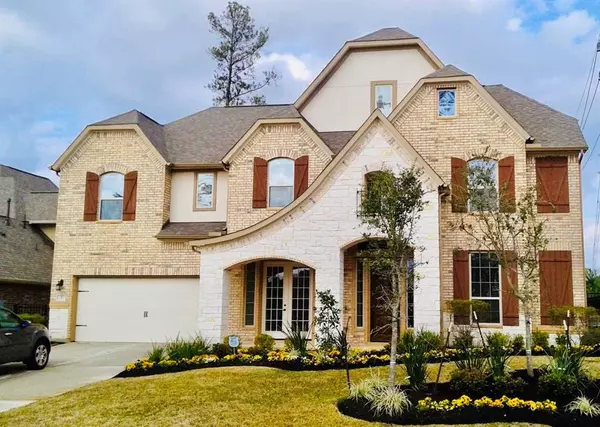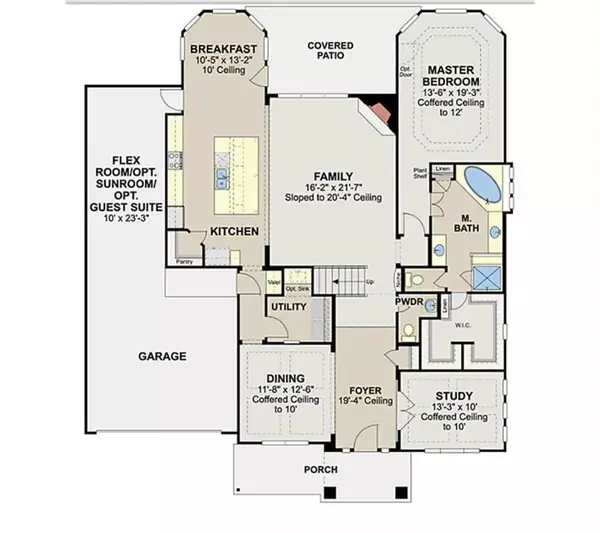UPDATED:
12/13/2024 10:33 PM
Key Details
Property Type Single Family Home
Sub Type Single Family Detached
Listing Status Active
Purchase Type For Rent
Square Footage 3,677 sqft
Subdivision Woodlands Village Of Creekside Park
MLS Listing ID 9899013
Style Traditional
Bedrooms 4
Full Baths 3
Half Baths 1
Rental Info Long Term,One Year
Year Built 2014
Available Date 2024-11-01
Lot Size 8,893 Sqft
Acres 0.2042
Property Description
Home offers 4 bedrooms, 3.5 baths, wine cellar, office, separate dining area, large movie room and game room.
Primary room with ensuite bath and large walk in closet all downstairs. Upstairs you'll find three additional bedrooms plus 2 full baths (1 with access to game room/media room) and a Jack-n-Jill bath, as well as game room (with storage closet) and media room. Room dimensions to be verified by tenant.
Location
State TX
County Harris
Community The Woodlands
Area The Woodlands
Rooms
Bedroom Description En-Suite Bath,Primary Bed - 1st Floor,Walk-In Closet
Other Rooms Breakfast Room, Butlers Pantry, Den, Family Room, Formal Dining, Gameroom Up, Home Office/Study, Kitchen/Dining Combo, Living Area - 1st Floor, Media, Utility Room in House, Wine Room
Master Bathroom Half Bath, Hollywood Bath, Primary Bath: Double Sinks, Primary Bath: Separate Shower, Primary Bath: Soaking Tub, Secondary Bath(s): Tub/Shower Combo
Kitchen Breakfast Bar, Butler Pantry, Island w/o Cooktop, Kitchen open to Family Room, Pantry, Walk-in Pantry
Interior
Interior Features Alarm System - Owned, Fire/Smoke Alarm, Formal Entry/Foyer, Fully Sprinklered, High Ceiling, Refrigerator Included, Washer Included
Heating Central Gas
Cooling Central Electric
Flooring Carpet, Engineered Wood, Tile
Fireplaces Number 1
Fireplaces Type Gaslog Fireplace
Appliance Dryer Included, Refrigerator, Washer Included
Exterior
Parking Features Attached Garage, Tandem
Garage Spaces 3.0
Utilities Available None Provided
Street Surface Concrete,Curbs
Private Pool No
Building
Lot Description Corner, Subdivision Lot
Faces South
Story 2
Water Water District
New Construction No
Schools
Elementary Schools Creekview Elementary School
Middle Schools Creekside Park Junior High School
High Schools Tomball High School
School District 53 - Tomball
Others
Pets Allowed Not Allowed
Senior Community No
Restrictions Deed Restrictions
Tax ID 133-672-001-0001
Energy Description Ceiling Fans,Digital Program Thermostat,Energy Star Appliances,High-Efficiency HVAC,HVAC>13 SEER,Insulated/Low-E windows,Insulation - Blown Fiberglass,Radiant Attic Barrier,Tankless/On-Demand H2O Heater
Disclosures Mud
Special Listing Condition Mud
Pets Allowed Not Allowed





