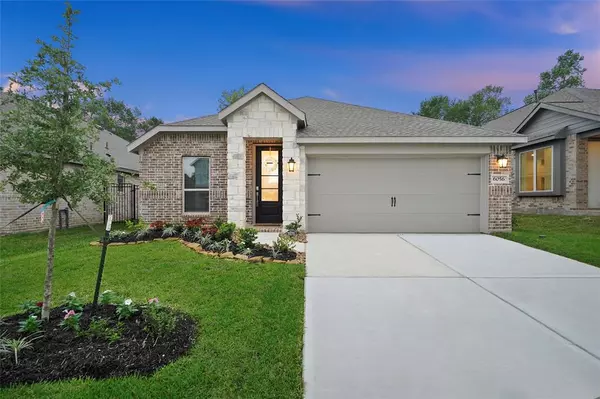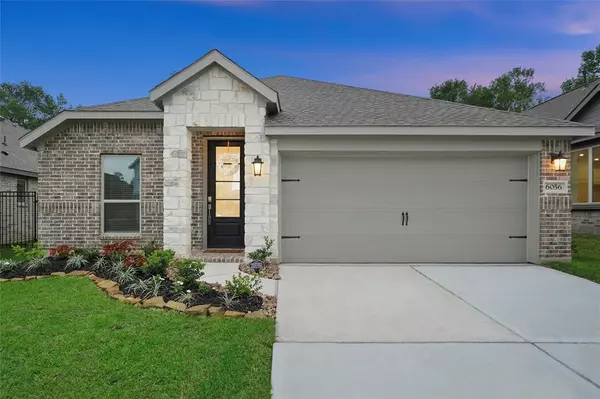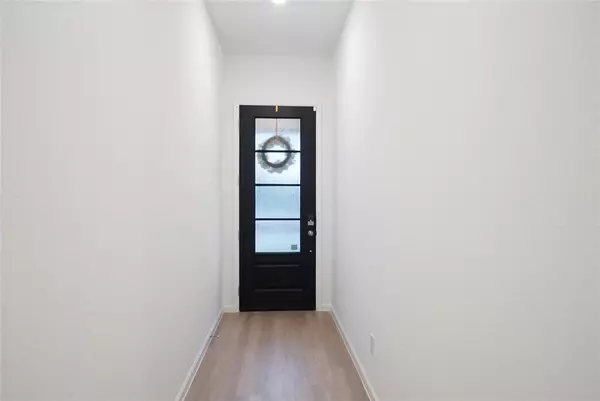UPDATED:
12/26/2024 02:00 AM
Key Details
Property Type Single Family Home
Sub Type Single Family Detached
Listing Status Active
Purchase Type For Rent
Square Footage 1,908 sqft
Subdivision Royal Brook At Kingwood
MLS Listing ID 82479181
Style Traditional
Bedrooms 4
Full Baths 2
Rental Info Long Term,One Year
Year Built 2023
Available Date 2023-04-08
Property Description
Location
State TX
County Montgomery
Community Kingwood
Area Porter/New Caney East
Rooms
Bedroom Description All Bedrooms Down
Other Rooms Family Room, Formal Dining
Master Bathroom Primary Bath: Double Sinks, Primary Bath: Shower Only
Den/Bedroom Plus 4
Kitchen Island w/o Cooktop, Walk-in Pantry
Interior
Interior Features Fire/Smoke Alarm, Fully Sprinklered, High Ceiling, Refrigerator Included
Heating Central Gas
Cooling Central Electric
Flooring Carpet, Vinyl Plank
Appliance Dryer Included, Electric Dryer Connection, Refrigerator, Washer Included
Exterior
Exterior Feature Back Yard, Back Yard Fenced
Parking Features Attached Garage
Garage Spaces 2.0
Utilities Available Yard Maintenance
Street Surface Concrete,Curbs
Private Pool No
Building
Lot Description Greenbelt, Subdivision Lot
Story 1
Sewer Public Sewer
Water Public Water, Water District
New Construction No
Schools
Elementary Schools Porter Elementary School (New Caney)
Middle Schools Pine Valley Middle School
High Schools New Caney High School
School District 39 - New Caney
Others
Pets Allowed Not Allowed
Senior Community No
Restrictions Deed Restrictions
Tax ID 8461-91-02900
Energy Description Attic Vents,Energy Star Appliances,High-Efficiency HVAC,HVAC>13 SEER,Insulated Doors,Insulated/Low-E windows,Radiant Attic Barrier
Disclosures Owner/Agent
Green/Energy Cert Energy Star Qualified Home
Special Listing Condition Owner/Agent
Pets Allowed Not Allowed





