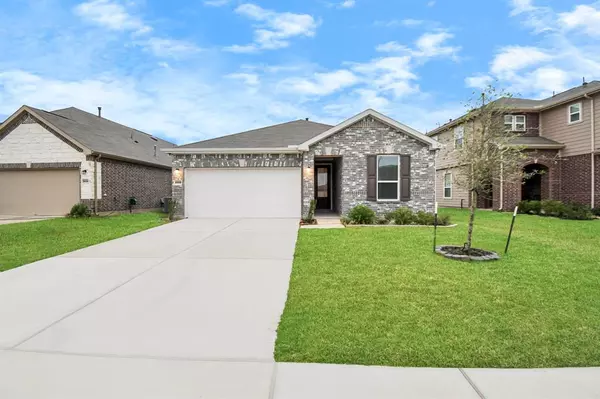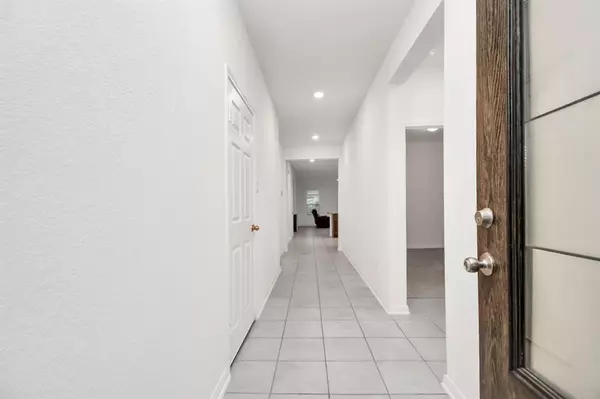
OPEN HOUSE
Sat Dec 21, 12:00pm - 2:00pm
UPDATED:
12/17/2024 07:37 PM
Key Details
Property Type Single Family Home
Listing Status Active
Purchase Type For Sale
Square Footage 1,944 sqft
Price per Sqft $182
Subdivision Olympia Falls Sec 2
MLS Listing ID 70811971
Style Traditional
Bedrooms 3
Full Baths 2
HOA Fees $750/ann
HOA Y/N 1
Year Built 2023
Annual Tax Amount $3,049
Tax Year 2023
Lot Size 5,773 Sqft
Acres 0.1325
Property Description
Location
State TX
County Fort Bend
Area Missouri City Area
Rooms
Other Rooms Den, Family Room
Interior
Interior Features Fire/Smoke Alarm, Window Coverings
Heating Central Gas
Cooling Central Electric
Flooring Carpet, Tile
Exterior
Exterior Feature Back Green Space, Back Yard Fenced, Covered Patio/Deck, Fully Fenced, Sprinkler System
Parking Features Attached Garage
Garage Spaces 2.0
Roof Type Composition
Private Pool No
Building
Lot Description Subdivision Lot
Dwelling Type Free Standing
Story 1
Foundation Slab
Lot Size Range 0 Up To 1/4 Acre
Builder Name KB Home
Sewer Public Sewer
Water Public Water, Water District
Structure Type Brick,Cement Board
New Construction No
Schools
Elementary Schools Blue Ridge Elementary School (Fort Bend)
Middle Schools Mcauliffe Middle School
High Schools Willowridge High School
School District 19 - Fort Bend
Others
Senior Community No
Restrictions Deed Restrictions
Tax ID 5683-02-003-0020-907
Energy Description Energy Star Appliances,High-Efficiency HVAC,Other Energy Features,Solar PV Electric Panels
Acceptable Financing Cash Sale, Conventional, FHA, USDA Loan, VA
Tax Rate 1.4281
Disclosures Mud
Listing Terms Cash Sale, Conventional, FHA, USDA Loan, VA
Financing Cash Sale,Conventional,FHA,USDA Loan,VA
Special Listing Condition Mud

GET MORE INFORMATION





