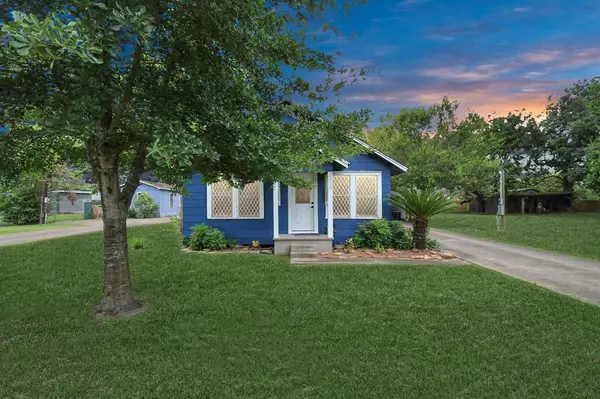
UPDATED:
12/13/2024 09:04 AM
Key Details
Property Type Single Family Home
Listing Status Active
Purchase Type For Sale
Square Footage 2,608 sqft
Price per Sqft $210
Subdivision Golden Acres Annex R/P
MLS Listing ID 77339411
Style Traditional
Bedrooms 5
Full Baths 4
Year Built 1945
Annual Tax Amount $5,519
Tax Year 2023
Lot Size 1.180 Acres
Acres 1.18
Property Description
Recent updates include: New roof shingles & carport roof (1/24); Entire home repiped (1/24); New electrical breaker box/hot water heater, new exterior doors painted inside/out (2/24); New carpet/laminate flooring, remodeled bathrooms, & remodeled and painted sheds (3/24).
Adjacent, 4812 Holly is a cleared lot with utilities. 4814 Holly includes a 2-bedroom, 2-bath mobile home (not on a slab) with its own electric meter, a shared water meter, and a two-sided shed/lean-to. Perfect for multi-generational living, rental income, or creating your dream space. So much potential in one package—schedule your tour today!
Location
State TX
County Harris
Area Pasadena
Rooms
Bedroom Description All Bedrooms Down,En-Suite Bath,Walk-In Closet
Other Rooms Family Room, Formal Dining, Formal Living, Home Office/Study, Living Area - 1st Floor, Utility Room in House
Master Bathroom Full Secondary Bathroom Down, Primary Bath: Tub/Shower Combo, Secondary Bath(s): Tub/Shower Combo, Two Primary Baths
Kitchen Pantry, Pots/Pans Drawers
Interior
Interior Features Fire/Smoke Alarm, Window Coverings
Heating Other Heating, Wall Heater
Cooling Other Cooling, Window Units
Flooring Carpet, Vinyl Plank
Exterior
Exterior Feature Back Yard, Partially Fenced, Patio/Deck, Porch, Private Driveway, Side Yard, Storage Shed
Parking Features None
Carport Spaces 2
Garage Description Additional Parking, Boat Parking, RV Parking, Workshop
Roof Type Composition
Street Surface Asphalt
Private Pool No
Building
Lot Description Cleared
Dwelling Type Free Standing,Manufactured
Story 1
Foundation Pier & Beam
Lot Size Range 1 Up to 2 Acres
Sewer Public Sewer
Structure Type Asbestos,Cement Board
New Construction No
Schools
Elementary Schools Golden Acres Elementary School
Middle Schools Lomax Middle School
High Schools Sam Rayburn High School
School District 41 - Pasadena
Others
Senior Community No
Restrictions Horses Allowed,Mobile Home Allowed,No Restrictions
Tax ID 061-207-001-0006
Energy Description Ceiling Fans
Acceptable Financing Cash Sale, Conventional, FHA, VA
Tax Rate 2.275
Disclosures Other Disclosures, Sellers Disclosure
Listing Terms Cash Sale, Conventional, FHA, VA
Financing Cash Sale,Conventional,FHA,VA
Special Listing Condition Other Disclosures, Sellers Disclosure

GET MORE INFORMATION





