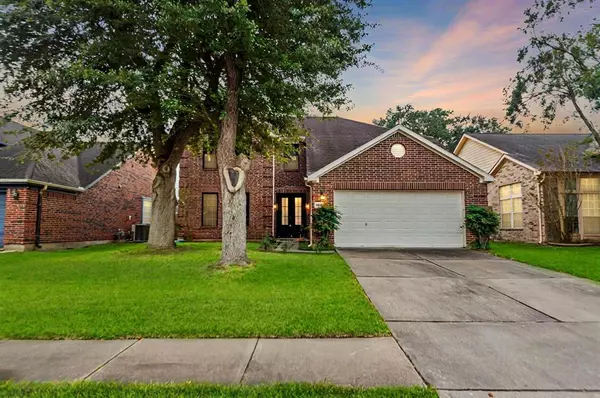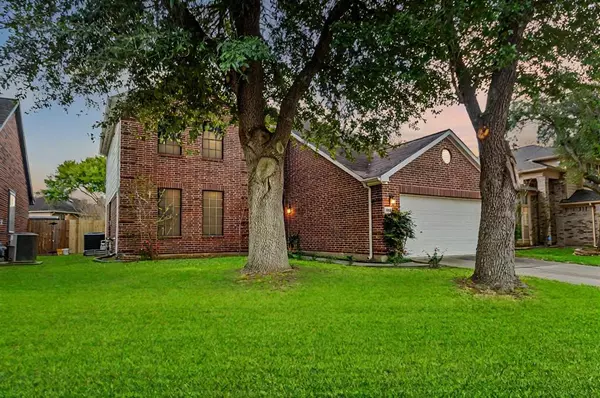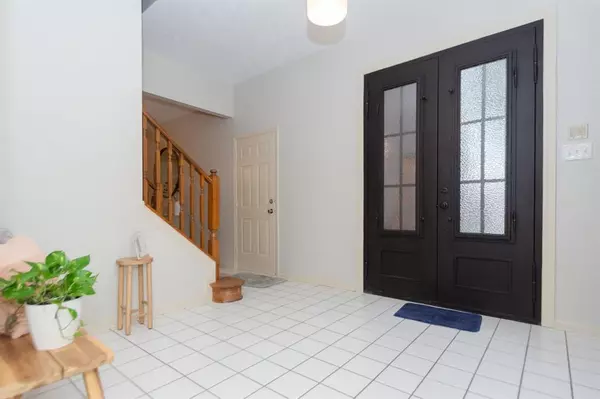
UPDATED:
12/15/2024 08:07 PM
Key Details
Property Type Single Family Home
Listing Status Active
Purchase Type For Sale
Square Footage 2,576 sqft
Price per Sqft $133
Subdivision Village Grove Sec 02A R/P
MLS Listing ID 45364580
Style Traditional
Bedrooms 5
Full Baths 2
Half Baths 1
HOA Fees $324/ann
HOA Y/N 1
Year Built 1991
Annual Tax Amount $8,147
Tax Year 2023
Lot Size 6,440 Sqft
Acres 0.1478
Property Description
The gourmet kitchen is a chef's dream, equipped tons of cabinets , ample counter space, and a cozy breakfast nook. Step outside to discover a spacious backyard, ideal for outdoor gatherings and relaxation.
Located in a desirable neighborhood, this property is close to parks, shopping, and top-rated schools DPISD making it a perfect choice for a home . Don't miss the opportunity to make 6818 Trimstone your new home!
Location
State TX
County Harris
Area Pasadena
Interior
Heating Central Gas
Cooling Central Electric
Flooring Carpet, Vinyl
Fireplaces Number 1
Exterior
Parking Features Attached Garage
Garage Spaces 2.0
Roof Type Composition
Private Pool No
Building
Lot Description Patio Lot
Dwelling Type Free Standing
Story 2
Foundation Slab
Lot Size Range 0 Up To 1/4 Acre
Sewer Public Sewer
Structure Type Brick,Wood
New Construction No
Schools
Elementary Schools Fairmont Elementary School
Middle Schools Fairmont Junior High School
High Schools Deer Park High School
School District 16 - Deer Park
Others
Senior Community No
Restrictions Deed Restrictions
Tax ID 115-768-003-0015
Energy Description Ceiling Fans
Acceptable Financing Cash Sale, Conventional, FHA, VA
Tax Rate 2.5081
Disclosures Sellers Disclosure
Listing Terms Cash Sale, Conventional, FHA, VA
Financing Cash Sale,Conventional,FHA,VA
Special Listing Condition Sellers Disclosure

GET MORE INFORMATION





