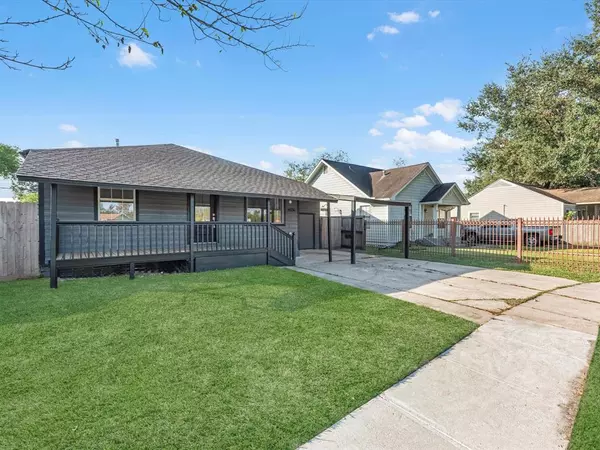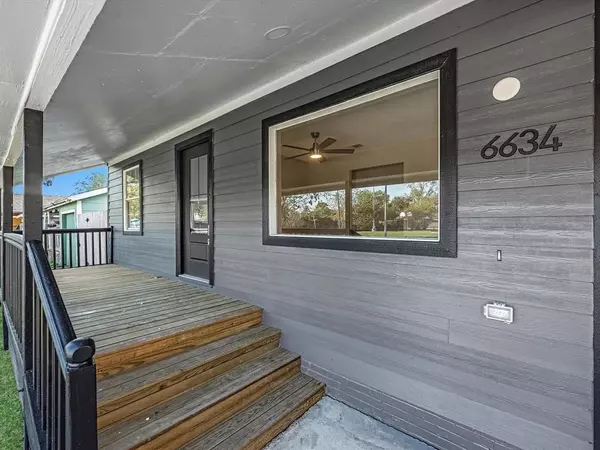
UPDATED:
12/06/2024 09:02 AM
Key Details
Property Type Single Family Home
Listing Status Active
Purchase Type For Sale
Square Footage 1,436 sqft
Price per Sqft $208
Subdivision Enfield
MLS Listing ID 299152
Style Ranch,Traditional
Bedrooms 3
Full Baths 2
Half Baths 1
Year Built 1940
Annual Tax Amount $4,140
Tax Year 2023
Lot Size 5,800 Sqft
Acres 0.1331
Property Description
Location
State TX
County Harris
Area East End Revitalized
Interior
Heating Central Gas
Cooling Central Electric
Flooring Vinyl Plank
Exterior
Exterior Feature Back Green Space, Back Yard Fenced, Patio/Deck, Porch, Private Driveway
Carport Spaces 1
Roof Type Composition
Private Pool No
Building
Lot Description Subdivision Lot
Dwelling Type Free Standing
Faces North
Story 1
Foundation Block & Beam
Lot Size Range 0 Up To 1/4 Acre
Sewer Public Sewer
Water Public Water
Structure Type Cement Board,Wood
New Construction No
Schools
Elementary Schools Southmayd Elementary School
Middle Schools Deady Middle School
High Schools Milby High School
School District 27 - Houston
Others
Senior Community No
Restrictions No Restrictions,Unknown
Tax ID 069-088-004-0008
Energy Description Ceiling Fans,Digital Program Thermostat,Energy Star/CFL/LED Lights,Insulation - Blown Fiberglass
Acceptable Financing Cash Sale, Conventional, FHA, VA
Tax Rate 2.1648
Disclosures Owner/Agent, Sellers Disclosure
Listing Terms Cash Sale, Conventional, FHA, VA
Financing Cash Sale,Conventional,FHA,VA
Special Listing Condition Owner/Agent, Sellers Disclosure

GET MORE INFORMATION





