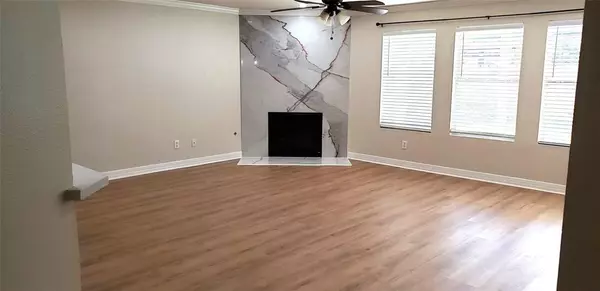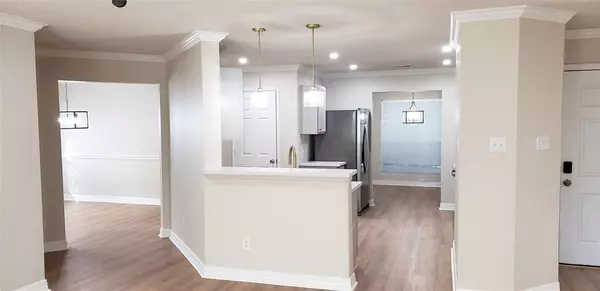
UPDATED:
11/24/2024 04:33 AM
Key Details
Property Type Single Family Home
Sub Type Single Family Detached
Listing Status Active
Purchase Type For Rent
Square Footage 2,614 sqft
Subdivision Ricewood Village Sec 1
MLS Listing ID 39640341
Style Traditional
Bedrooms 5
Full Baths 2
Half Baths 1
Rental Info Long Term
Year Built 2005
Available Date 2024-11-27
Lot Size 4,725 Sqft
Acres 0.1085
Property Description
The kitchen is a standout with sparkling white quartz countertops, a new deep sink and faucet, modern appliances, a brand-new refrigerator, updated cabinetry with ample storage, and marble backsplash. The dining, kitchen, and breakfast areas upgraded w/new light fixtures, Den boasts a sleek quartz stone fireplace, perfect for cozy evenings.
Primary bedroom offering high ceilings, abundant natural light, spacious walk-in closet. en-suite bath features dual sinks, a garden tub, and a separate shower. Upstairs, a versatile game room awaits, alongside three secondary bedrooms & a secondary full bath. Back yard with a large covered patio; perfect for outdoor dining, BBQs, and relaxation. Don’t miss the chance. Call your Realtor today for a private tour!
Location
State TX
County Harris
Area Bear Creek South
Rooms
Bedroom Description 1 Bedroom Down - Not Primary BR,Primary Bed - 2nd Floor,Walk-In Closet
Other Rooms Breakfast Room, Den, Formal Dining, Gameroom Up
Master Bathroom Half Bath
Interior
Interior Features Fire/Smoke Alarm, Refrigerator Included, Washer Included
Heating Central Gas
Cooling Central Electric
Flooring Carpet, Laminate
Fireplaces Number 1
Appliance Dryer Included, Gas Dryer Connections, Refrigerator, Washer Included
Exterior
Exterior Feature Back Yard, Back Yard Fenced, Fully Fenced, Patio/Deck, Satellite Dish
Garage Attached Garage
Garage Spaces 2.0
Utilities Available None Provided
Street Surface Concrete
Private Pool No
Building
Lot Description Cleared, Subdivision Lot
Story 2
Sewer Public Sewer
Water Public Water, Water District
New Construction No
Schools
Elementary Schools M Robinson Elementary School
Middle Schools Thornton Middle School (Cy-Fair)
High Schools Cypress Park High School
School District 13 - Cypress-Fairbanks
Others
Pets Allowed Not Allowed
Senior Community No
Restrictions Deed Restrictions
Tax ID 127-108-003-0117
Energy Description Attic Vents,Ceiling Fans
Disclosures Mud
Special Listing Condition Mud
Pets Description Not Allowed

GET MORE INFORMATION





