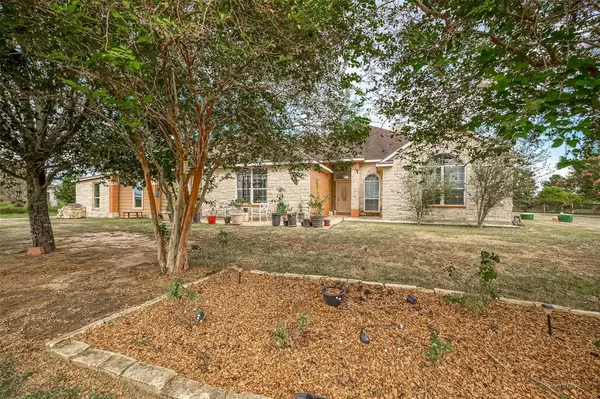
UPDATED:
11/24/2024 09:00 AM
Key Details
Property Type Single Family Home
Listing Status Active
Purchase Type For Sale
Square Footage 3,208 sqft
Price per Sqft $199
Subdivision Peregrine Estates
MLS Listing ID 83542460
Style Traditional
Bedrooms 5
Full Baths 4
HOA Fees $55/ann
HOA Y/N 1
Year Built 2006
Annual Tax Amount $10,295
Tax Year 2023
Lot Size 1.930 Acres
Acres 1.93
Property Description
The heart of the home is the open kitchen with an 8-burner stove, complemented by a utility room and water softener system. **With a new roof and updated major systems**
Outside, enjoy peaceful afternoons by your private fishing pond with resident ducks and geese. Two storage sheds provide ample space. This is more than a home—it’s a lifestyle!
Location
State TX
County Waller
Area Brookshire
Rooms
Bedroom Description All Bedrooms Down,En-Suite Bath,Walk-In Closet
Other Rooms Butlers Pantry, Family Room, Formal Dining, Home Office/Study, Utility Room in House
Master Bathroom Primary Bath: Double Sinks
Kitchen Butler Pantry, Pantry, Walk-in Pantry
Interior
Heating Propane
Cooling Central Electric
Fireplaces Number 1
Fireplaces Type Gas Connections, Wood Burning Fireplace
Exterior
Roof Type Other
Private Pool No
Building
Lot Description Other, Subdivision Lot
Dwelling Type Free Standing
Story 1
Foundation Slab
Lot Size Range 1 Up to 2 Acres
Water Aerobic, Well
Structure Type Brick,Stone,Unknown,Wood
New Construction No
Schools
Elementary Schools Royal Elementary School
Middle Schools Royal Junior High School
High Schools Royal High School
School District 44 - Royal
Others
Senior Community No
Restrictions Deed Restrictions,Horses Allowed
Tax ID 669000-065-000-000
Acceptable Financing Cash Sale, Conventional, FHA, USDA Loan, VA
Tax Rate 1.786
Disclosures Exclusions, Sellers Disclosure
Listing Terms Cash Sale, Conventional, FHA, USDA Loan, VA
Financing Cash Sale,Conventional,FHA,USDA Loan,VA
Special Listing Condition Exclusions, Sellers Disclosure

GET MORE INFORMATION





