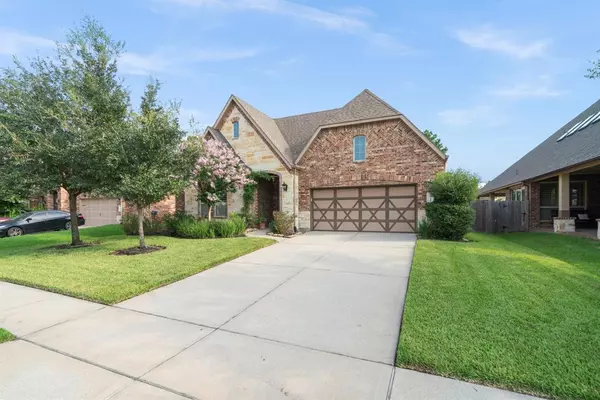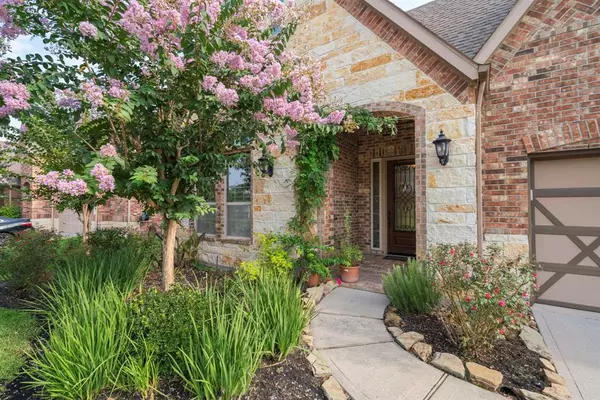
OPEN HOUSE
Sat Dec 21, 2:00pm - 4:00pm
UPDATED:
12/14/2024 06:33 PM
Key Details
Property Type Single Family Home
Listing Status Active
Purchase Type For Sale
Square Footage 2,740 sqft
Price per Sqft $197
Subdivision Gleannloch Farms
MLS Listing ID 59082980
Style Traditional
Bedrooms 4
Full Baths 3
HOA Fees $1,400/ann
HOA Y/N 1
Year Built 2014
Annual Tax Amount $9,838
Tax Year 2023
Lot Size 9,046 Sqft
Acres 0.2077
Property Description
Location
State TX
County Harris
Area Spring/Klein/Tomball
Rooms
Other Rooms Butlers Pantry, Formal Dining, Home Office/Study
Den/Bedroom Plus 5
Kitchen Breakfast Bar, Butler Pantry, Kitchen open to Family Room, Pantry, Reverse Osmosis, Under Cabinet Lighting, Walk-in Pantry
Interior
Interior Features Alarm System - Owned, Crown Molding, Dryer Included, Fire/Smoke Alarm, High Ceiling, Refrigerator Included, Washer Included, Wet Bar, Window Coverings, Wine/Beverage Fridge
Heating Central Gas
Cooling Central Electric
Flooring Wood
Fireplaces Number 1
Fireplaces Type Gaslog Fireplace
Exterior
Exterior Feature Controlled Subdivision Access, Sprinkler System, Subdivision Tennis Court
Parking Features Attached Garage
Garage Spaces 2.0
Roof Type Composition
Private Pool No
Building
Lot Description Subdivision Lot
Dwelling Type Free Standing
Story 1
Foundation Slab
Lot Size Range 0 Up To 1/4 Acre
Water Water District
Structure Type Brick,Stone
New Construction No
Schools
Elementary Schools Frank Elementary School
Middle Schools Doerre Intermediate School
High Schools Klein Cain High School
School District 32 - Klein
Others
Senior Community No
Restrictions Deed Restrictions,Horses Allowed
Tax ID 134-307-001-0006
Energy Description High-Efficiency HVAC,Insulated/Low-E windows
Acceptable Financing Cash Sale, Conventional, FHA, Texas Veterans Land Board, VA
Tax Rate 2.3143
Disclosures Sellers Disclosure
Listing Terms Cash Sale, Conventional, FHA, Texas Veterans Land Board, VA
Financing Cash Sale,Conventional,FHA,Texas Veterans Land Board,VA
Special Listing Condition Sellers Disclosure

GET MORE INFORMATION





