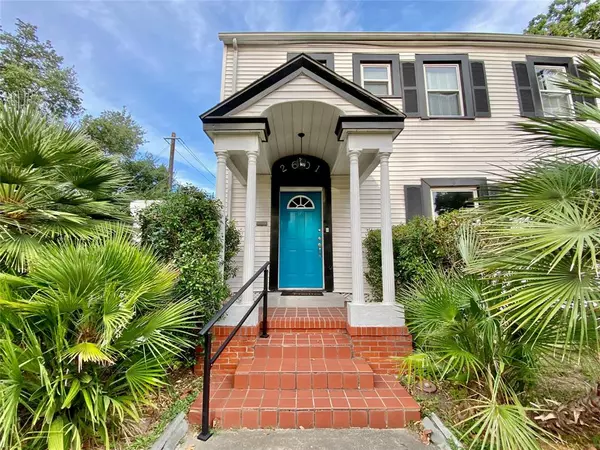
UPDATED:
11/17/2024 10:53 PM
Key Details
Property Type Single Family Home
Sub Type Single Family Detached
Listing Status Active
Purchase Type For Rent
Square Footage 2,200 sqft
Subdivision Cherryhurst
MLS Listing ID 42022872
Style Traditional
Bedrooms 3
Full Baths 2
Half Baths 1
Rental Info Long Term,One Year,Six Months
Year Built 1938
Available Date 2025-01-03
Lot Size 5,500 Sqft
Property Description
Location
State TX
County Harris
Area Montrose
Rooms
Bedroom Description All Bedrooms Up,Primary Bed - 2nd Floor
Other Rooms Breakfast Room, Family Room, Formal Dining, Formal Living, Living Area - 1st Floor, Utility Room in House
Master Bathroom Primary Bath: Double Sinks, Primary Bath: Shower Only, Secondary Bath(s): Tub/Shower Combo
Den/Bedroom Plus 4
Kitchen Breakfast Bar, Pantry, Walk-in Pantry
Interior
Interior Features Dryer Included, Fire/Smoke Alarm, High Ceiling, Refrigerator Included, Washer Included, Window Coverings
Heating Central Gas
Cooling Central Electric
Flooring Tile, Wood
Fireplaces Number 1
Fireplaces Type Mock Fireplace
Appliance Dryer Included, Refrigerator, Washer Included
Exterior
Exterior Feature Back Yard Fenced, Fenced, Patio/Deck, Play Area, Private Driveway, Storage Shed
Carport Spaces 2
Utilities Available Yard Maintenance
Street Surface Gutters
Private Pool No
Building
Lot Description Corner
Story 2
Sewer Public Sewer
Water Public Water
New Construction No
Schools
Elementary Schools Baker Montessori School
Middle Schools Lanier Middle School
High Schools Lamar High School (Houston)
School District 27 - Houston
Others
Pets Allowed Case By Case Basis
Senior Community No
Restrictions Deed Restrictions
Tax ID 038-237-000-0002
Energy Description Attic Vents,Ceiling Fans,Digital Program Thermostat,Energy Star Appliances,Energy Star/CFL/LED Lights,High-Efficiency HVAC,Insulated Doors,Insulated/Low-E windows,Insulation - Other
Disclosures No Disclosures
Special Listing Condition No Disclosures
Pets Allowed Case By Case Basis

GET MORE INFORMATION





