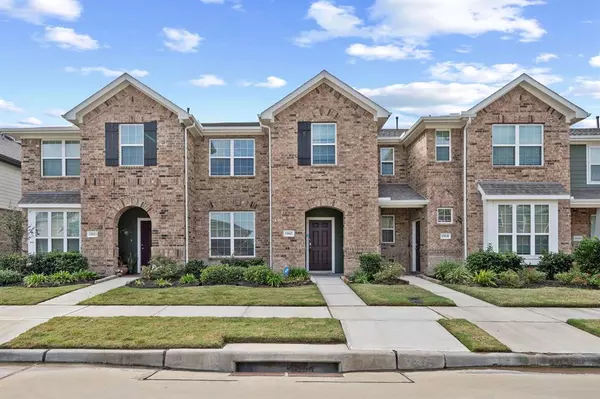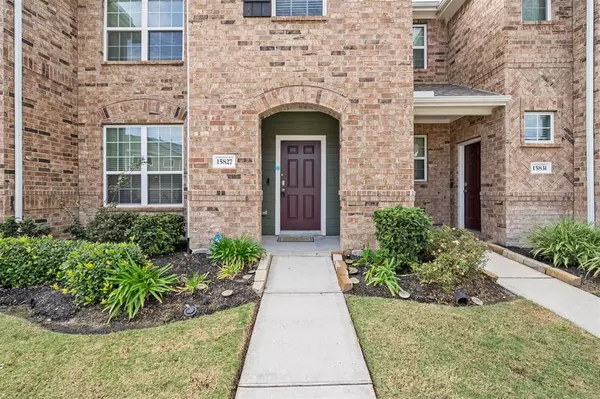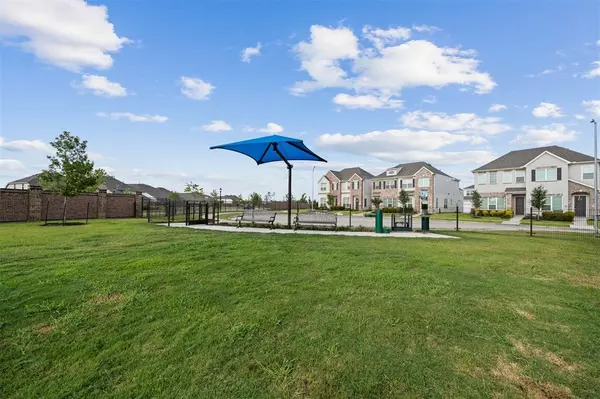
UPDATED:
12/10/2024 05:19 PM
Key Details
Property Type Townhouse
Sub Type Townhouse
Listing Status Active
Purchase Type For Sale
Square Footage 1,941 sqft
Price per Sqft $136
Subdivision Balmoral
MLS Listing ID 13634154
Style Traditional
Bedrooms 3
Full Baths 2
Half Baths 1
HOA Fees $268/ann
Year Built 2020
Annual Tax Amount $8,175
Tax Year 2023
Lot Size 1,870 Sqft
Property Description
Location
State TX
County Harris
Community Balmoral
Area Summerwood/Lakeshore
Rooms
Bedroom Description All Bedrooms Up,En-Suite Bath,Primary Bed - 2nd Floor,Walk-In Closet
Other Rooms 1 Living Area, Living Area - 1st Floor, Utility Room in House
Master Bathroom Half Bath, Primary Bath: Shower Only, Secondary Bath(s): Double Sinks, Secondary Bath(s): Tub/Shower Combo
Den/Bedroom Plus 3
Kitchen Breakfast Bar, Pantry
Interior
Interior Features Fire/Smoke Alarm, Prewired for Alarm System, Refrigerator Included, Window Coverings
Heating Central Gas
Cooling Central Electric
Flooring Carpet, Vinyl Plank
Appliance Dryer Included, Electric Dryer Connection, Gas Dryer Connections, Refrigerator, Washer Included
Dryer Utilities 1
Laundry Utility Rm in House
Exterior
Exterior Feature Sprinkler System
Parking Features Attached Garage
Garage Spaces 2.0
Roof Type Composition
Private Pool No
Building
Story 2
Entry Level All Levels
Foundation Slab
Water Water District
Structure Type Brick
New Construction No
Schools
Elementary Schools Centennial Elementary School (Humble)
Middle Schools Autumn Ridge Middle
High Schools Summer Creek High School
School District 29 - Humble
Others
HOA Fee Include Clubhouse,Grounds,Recreational Facilities
Senior Community No
Tax ID 141-112-004-0010
Energy Description Attic Vents,Ceiling Fans,Digital Program Thermostat
Acceptable Financing Cash Sale, Conventional, FHA, VA
Tax Rate 3.2181
Disclosures Mud, Sellers Disclosure
Listing Terms Cash Sale, Conventional, FHA, VA
Financing Cash Sale,Conventional,FHA,VA
Special Listing Condition Mud, Sellers Disclosure

GET MORE INFORMATION





