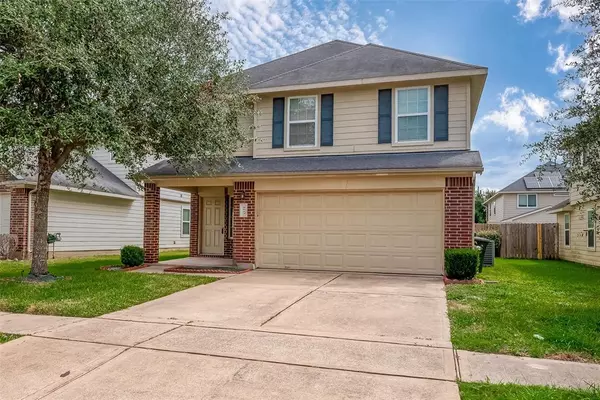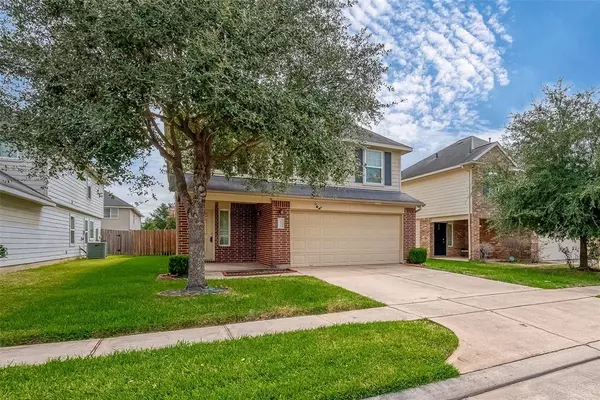UPDATED:
12/07/2024 03:54 AM
Key Details
Property Type Single Family Home
Listing Status Active
Purchase Type For Sale
Square Footage 2,460 sqft
Price per Sqft $109
Subdivision Sierra Ranch
MLS Listing ID 68219535
Style Traditional
Bedrooms 4
Full Baths 2
Half Baths 1
HOA Fees $395/ann
HOA Y/N 1
Year Built 2011
Annual Tax Amount $6,677
Tax Year 2023
Lot Size 5,040 Sqft
Acres 0.1157
Property Description
Location
State TX
County Harris
Area North Channel
Interior
Heating Central Electric, Central Gas
Cooling Central Electric, Central Gas
Flooring Carpet, Tile
Exterior
Exterior Feature Back Yard Fenced, Fully Fenced
Parking Features Attached Garage
Garage Spaces 2.0
Roof Type Composition
Private Pool No
Building
Lot Description Cleared
Dwelling Type Free Standing
Story 2
Foundation Slab
Lot Size Range 0 Up To 1/4 Acre
Water Water District
Structure Type Brick,Wood
New Construction No
Schools
Elementary Schools Sheldon Lakee Elementary School
Middle Schools C.E. King Middle School
High Schools Ce King High School
School District 46 - Sheldon
Others
Senior Community No
Restrictions Restricted
Tax ID 127-291-003-0008
Energy Description Ceiling Fans
Acceptable Financing Cash Sale, Conventional, FHA, VA
Tax Rate 2.7138
Disclosures Sellers Disclosure
Listing Terms Cash Sale, Conventional, FHA, VA
Financing Cash Sale,Conventional,FHA,VA
Special Listing Condition Sellers Disclosure





