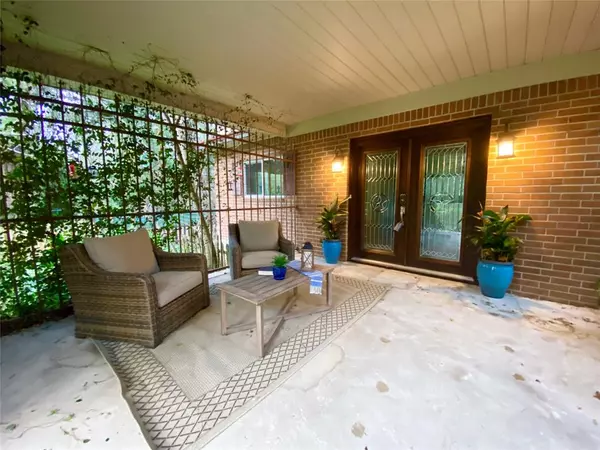UPDATED:
12/18/2024 01:28 AM
Key Details
Property Type Single Family Home
Listing Status Active
Purchase Type For Sale
Square Footage 3,016 sqft
Price per Sqft $210
Subdivision Tall Pines
MLS Listing ID 75359666
Style Traditional
Bedrooms 5
Full Baths 2
Half Baths 1
Year Built 1975
Annual Tax Amount $4,967
Tax Year 2024
Lot Size 2.970 Acres
Acres 2.97
Property Description
Location
State TX
County Montgomery
Area Magnolia/1488 East
Rooms
Bedroom Description All Bedrooms Up
Other Rooms Family Room, Formal Dining, Home Office/Study, Utility Room in House
Master Bathroom No Primary
Kitchen Breakfast Bar, Kitchen open to Family Room, Under Cabinet Lighting
Interior
Interior Features 2 Staircases
Heating Central Gas
Cooling Central Electric
Flooring Carpet, Laminate, Tile
Exterior
Exterior Feature Back Yard Fenced, Covered Patio/Deck, Cross Fenced, Patio/Deck, Porch, Spa/Hot Tub, Sprinkler System, Workshop
Parking Features Attached Garage
Garage Spaces 2.0
Garage Description Additional Parking, Auto Driveway Gate
Roof Type Metal
Street Surface Asphalt
Accessibility Driveway Gate
Private Pool No
Building
Lot Description Wooded
Dwelling Type Free Standing
Story 2
Foundation Other
Lot Size Range 2 Up to 5 Acres
Sewer Septic Tank
Water Well
Structure Type Brick,Wood
New Construction No
Schools
Elementary Schools Decker Prairie Elementary School
Middle Schools Tomball Junior High School
High Schools Tomball High School
School District 53 - Tomball
Others
Senior Community No
Restrictions Horses Allowed
Tax ID 9130-00-03170
Energy Description Ceiling Fans,Digital Program Thermostat,Generator,Insulated/Low-E windows
Acceptable Financing Cash Sale, Conventional
Tax Rate 1.6301
Disclosures Sellers Disclosure
Listing Terms Cash Sale, Conventional
Financing Cash Sale,Conventional
Special Listing Condition Sellers Disclosure





