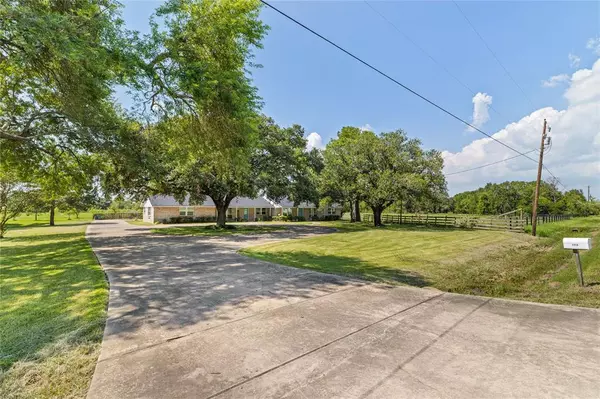
UPDATED:
10/25/2024 09:02 AM
Key Details
Property Type Single Family Home
Listing Status Active
Purchase Type For Sale
Square Footage 2,763 sqft
Price per Sqft $226
Subdivision Owens
MLS Listing ID 97455057
Style Ranch,Traditional
Bedrooms 4
Full Baths 3
Year Built 1979
Annual Tax Amount $3,625
Tax Year 2023
Lot Size 1.000 Acres
Acres 1.0
Property Description
Location
State TX
County Brazoria
Area Alvin South
Rooms
Bedroom Description All Bedrooms Down,En-Suite Bath,Primary Bed - 1st Floor
Other Rooms Breakfast Room, Den, Family Room, Home Office/Study, Quarters/Guest House, Utility Room in House
Master Bathroom Primary Bath: Double Sinks, Primary Bath: Tub/Shower Combo
Kitchen Kitchen open to Family Room
Interior
Interior Features Fire/Smoke Alarm
Heating Central Electric
Cooling Central Electric
Flooring Carpet, Tile, Vinyl Plank
Exterior
Exterior Feature Back Yard, Back Yard Fenced, Detached Gar Apt /Quarters
Garage Detached Garage, Oversized Garage
Garage Spaces 4.0
Pool Gunite, In Ground
Roof Type Composition
Private Pool Yes
Building
Lot Description Other
Dwelling Type Free Standing
Story 1
Foundation Slab
Lot Size Range 1 Up to 2 Acres
Sewer Septic Tank
Water Aerobic, Well
Structure Type Brick,Wood
New Construction No
Schools
Elementary Schools Nelson Elementary School (Alvin)
Middle Schools Fairview Junior High School
High Schools Alvin High School
School District 3 - Alvin
Others
Senior Community No
Restrictions Deed Restrictions
Tax ID 6896-0025-110
Energy Description Solar PV Electric Panels
Tax Rate 1.8849
Disclosures Sellers Disclosure
Special Listing Condition Sellers Disclosure

GET MORE INFORMATION





