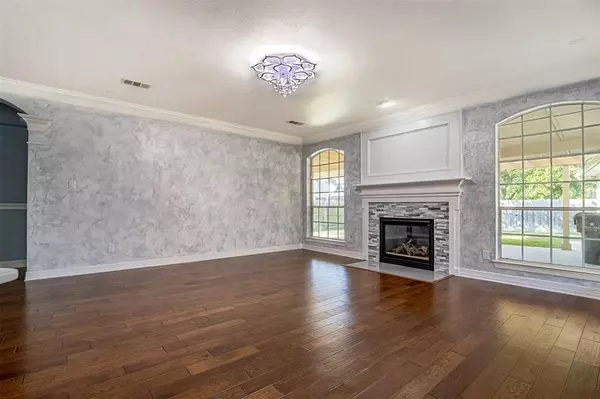
UPDATED:
11/09/2024 10:07 PM
Key Details
Property Type Single Family Home
Listing Status Active
Purchase Type For Sale
Square Footage 3,246 sqft
Price per Sqft $153
Subdivision Amesbury Park
MLS Listing ID 14183865
Style Traditional
Bedrooms 5
Full Baths 4
HOA Fees $1,000/ann
HOA Y/N 1
Year Built 1999
Lot Size 9,281 Sqft
Acres 0.2131
Property Description
Location
State TX
County Harris
Area Katy - North
Interior
Interior Features Alarm System - Leased, Crown Molding, Fire/Smoke Alarm, Formal Entry/Foyer, High Ceiling
Heating Central Gas
Cooling Central Electric
Flooring Engineered Wood
Fireplaces Number 1
Fireplaces Type Gas Connections
Exterior
Exterior Feature Back Yard, Back Yard Fenced, Sprinkler System
Garage Detached Garage
Garage Spaces 2.0
Roof Type Composition
Private Pool No
Building
Lot Description Cleared
Dwelling Type Free Standing
Story 2
Foundation Slab
Lot Size Range 0 Up To 1/4 Acre
Water Water District
Structure Type Brick
New Construction No
Schools
Elementary Schools Schmalz Elementary School
Middle Schools Cardiff Junior High School
High Schools Mayde Creek High School
School District 30 - Katy
Others
Senior Community No
Restrictions Deed Restrictions
Tax ID 117-789-001-0043
Energy Description Ceiling Fans,Insulated/Low-E windows
Disclosures Sellers Disclosure
Special Listing Condition Sellers Disclosure

GET MORE INFORMATION





