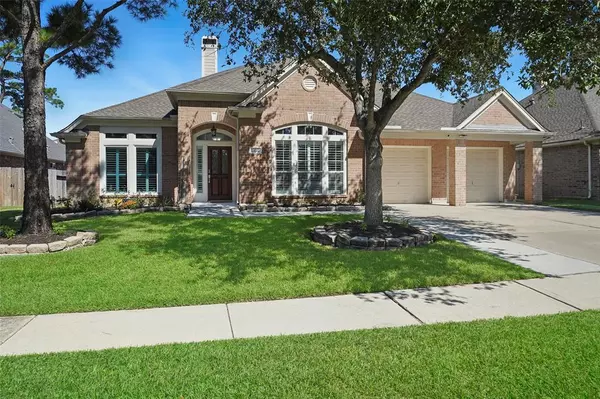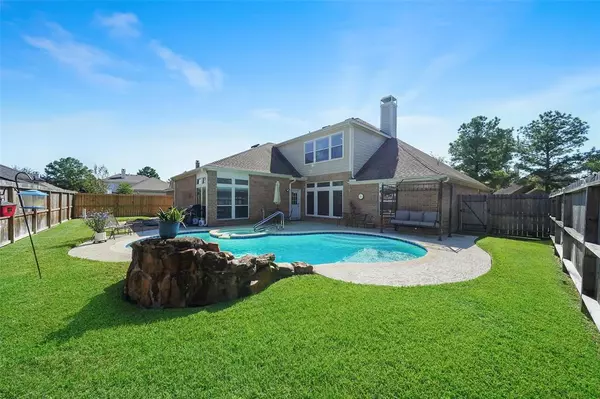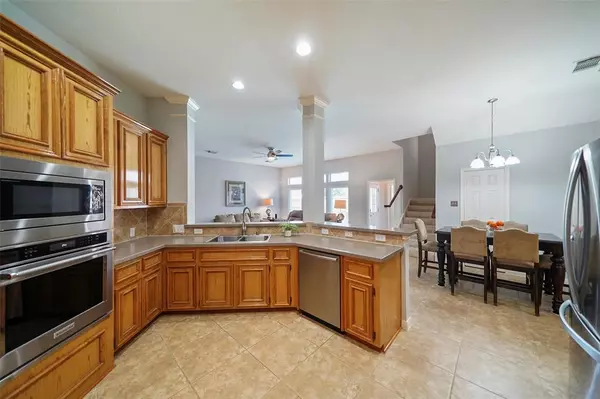UPDATED:
01/12/2025 09:07 PM
Key Details
Property Type Single Family Home
Listing Status Active
Purchase Type For Sale
Square Footage 3,397 sqft
Price per Sqft $145
Subdivision Spring Lakes
MLS Listing ID 22583428
Style Traditional
Bedrooms 4
Full Baths 4
HOA Fees $900/ann
HOA Y/N 1
Year Built 2003
Annual Tax Amount $9,717
Tax Year 2023
Lot Size 8,737 Sqft
Acres 0.2006
Property Description
Location
State TX
County Harris
Area Spring East
Rooms
Bedroom Description All Bedrooms Down,En-Suite Bath,Walk-In Closet
Other Rooms Breakfast Room, Family Room, Formal Dining, Formal Living, Gameroom Up, Living Area - 1st Floor
Master Bathroom Full Secondary Bathroom Down, Primary Bath: Double Sinks, Primary Bath: Separate Shower, Primary Bath: Soaking Tub
Kitchen Breakfast Bar, Kitchen open to Family Room, Pantry, Walk-in Pantry
Interior
Interior Features Crown Molding, Formal Entry/Foyer, High Ceiling
Heating Central Gas
Cooling Central Electric
Flooring Carpet, Engineered Wood, Tile, Vinyl Plank
Fireplaces Number 1
Fireplaces Type Gas Connections, Gaslog Fireplace
Exterior
Exterior Feature Back Green Space, Back Yard, Back Yard Fenced, Fully Fenced, Patio/Deck, Spa/Hot Tub
Parking Features Attached Garage
Garage Spaces 2.0
Garage Description Double-Wide Driveway
Pool Gunite, Heated, In Ground, Pool With Hot Tub Attached
Roof Type Composition
Street Surface Concrete
Accessibility Automatic Gate
Private Pool Yes
Building
Lot Description Subdivision Lot
Dwelling Type Free Standing
Story 1.1
Foundation Slab
Lot Size Range 1/4 Up to 1/2 Acre
Sewer Public Sewer
Water Public Water, Water District
Structure Type Brick
New Construction No
Schools
Elementary Schools Salyers Elementary School
Middle Schools Springwoods Village Middle School
High Schools Spring High School
School District 48 - Spring
Others
Senior Community No
Restrictions Deed Restrictions
Tax ID 124-074-002-0003
Energy Description Attic Vents,Ceiling Fans,Digital Program Thermostat,High-Efficiency HVAC,HVAC>15 SEER
Acceptable Financing Cash Sale, Conventional, FHA, VA
Tax Rate 2.6021
Disclosures Mud, Sellers Disclosure
Listing Terms Cash Sale, Conventional, FHA, VA
Financing Cash Sale,Conventional,FHA,VA
Special Listing Condition Mud, Sellers Disclosure





