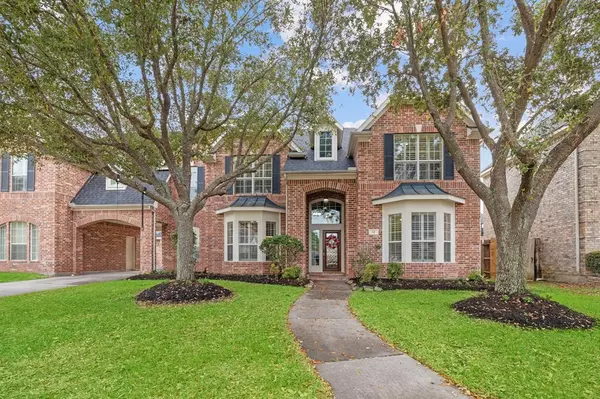
UPDATED:
11/17/2024 07:07 PM
Key Details
Property Type Single Family Home
Listing Status Active
Purchase Type For Sale
Square Footage 4,870 sqft
Price per Sqft $117
Subdivision Champions Arbor
MLS Listing ID 62271655
Style Traditional
Bedrooms 5
Full Baths 3
Half Baths 1
HOA Fees $1,088/ann
HOA Y/N 1
Year Built 2003
Annual Tax Amount $10,428
Tax Year 2023
Lot Size 9,960 Sqft
Acres 0.2287
Property Description
Location
State TX
County Harris
Area Champions Area
Rooms
Bedroom Description Primary Bed - 1st Floor,Sitting Area,Walk-In Closet
Other Rooms Den, Family Room, Formal Dining, Gameroom Up, Home Office/Study, Living Area - 1st Floor, Utility Room in House
Master Bathroom Half Bath, Primary Bath: Double Sinks, Primary Bath: Jetted Tub, Primary Bath: Separate Shower, Primary Bath: Soaking Tub, Secondary Bath(s): Double Sinks
Den/Bedroom Plus 5
Kitchen Breakfast Bar, Island w/o Cooktop, Kitchen open to Family Room, Walk-in Pantry
Interior
Interior Features Window Coverings
Heating Central Electric, Central Gas
Cooling Central Electric, Central Gas
Flooring Slate, Tile, Wood
Fireplaces Number 2
Exterior
Exterior Feature Back Yard, Back Yard Fenced, Balcony
Garage Attached Garage, Detached Garage
Garage Spaces 3.0
Roof Type Composition,Other
Street Surface Concrete,Curbs
Private Pool No
Building
Lot Description Subdivision Lot
Dwelling Type Free Standing
Story 2
Foundation Slab
Lot Size Range 0 Up To 1/4 Acre
Water Water District
Structure Type Brick
New Construction No
Schools
Elementary Schools Hancock Elementary School (Cy-Fair)
Middle Schools Bleyl Middle School
High Schools Cypress Creek High School
School District 13 - Cypress-Fairbanks
Others
Senior Community No
Restrictions Deed Restrictions
Tax ID 121-012-002-0028
Ownership Full Ownership
Acceptable Financing Cash Sale, Conventional
Tax Rate 2.0628
Disclosures Mud, Sellers Disclosure
Listing Terms Cash Sale, Conventional
Financing Cash Sale,Conventional
Special Listing Condition Mud, Sellers Disclosure

GET MORE INFORMATION





