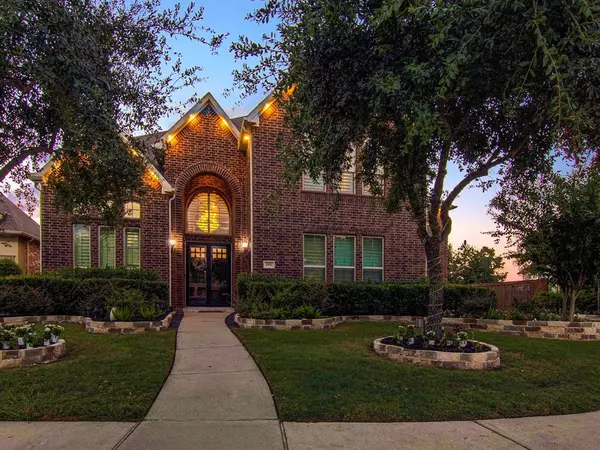
UPDATED:
11/01/2024 05:28 PM
Key Details
Property Type Single Family Home
Listing Status Active
Purchase Type For Sale
Square Footage 5,553 sqft
Price per Sqft $179
Subdivision Aliana Sec 36
MLS Listing ID 91884612
Style Traditional
Bedrooms 7
Full Baths 5
HOA Fees $1,125/ann
HOA Y/N 1
Year Built 2015
Annual Tax Amount $17,949
Tax Year 2023
Lot Size 0.323 Acres
Acres 0.3232
Property Description
Location
State TX
County Fort Bend
Community Aliana
Area Sugar Land West
Rooms
Bedroom Description 2 Bedrooms Down,Primary Bed - 1st Floor,Sitting Area,Walk-In Closet
Other Rooms Gameroom Up
Master Bathroom Full Secondary Bathroom Down, Primary Bath: Double Sinks, Primary Bath: Separate Shower, Secondary Bath(s): Separate Shower, Vanity Area
Kitchen Butler Pantry, Kitchen open to Family Room, Walk-in Pantry
Interior
Interior Features Balcony, Crown Molding, High Ceiling, Prewired for Alarm System
Heating Central Electric
Cooling Central Electric
Flooring Tile, Wood
Fireplaces Number 1
Fireplaces Type Gas Connections
Exterior
Parking Features Attached Garage
Garage Spaces 3.0
Roof Type Composition
Private Pool No
Building
Lot Description Cul-De-Sac
Dwelling Type Free Standing
Faces Northeast
Story 2
Foundation Slab
Lot Size Range 1/4 Up to 1/2 Acre
Sewer Public Sewer
Water Public Water, Water District
Structure Type Brick
New Construction No
Schools
Elementary Schools Malala Elementary School
Middle Schools Garcia Middle School (Fort Bend)
High Schools Austin High School (Fort Bend)
School District 19 - Fort Bend
Others
Senior Community No
Restrictions Deed Restrictions
Tax ID 1001-36-001-0030-907
Acceptable Financing Cash Sale, Conventional, Owner Financing
Tax Rate 2.4993
Disclosures Sellers Disclosure
Listing Terms Cash Sale, Conventional, Owner Financing
Financing Cash Sale,Conventional,Owner Financing
Special Listing Condition Sellers Disclosure

GET MORE INFORMATION





