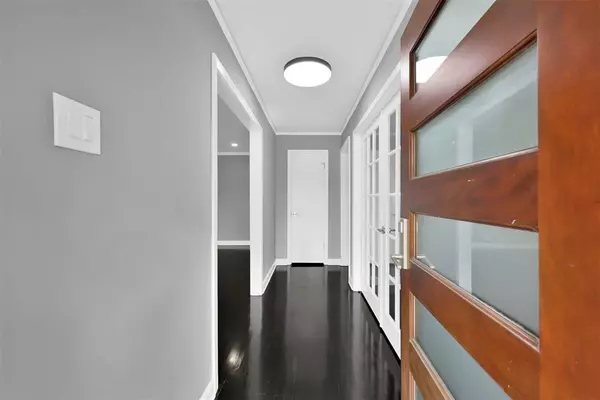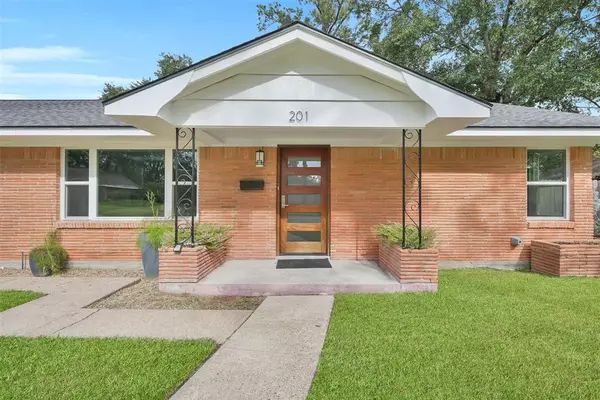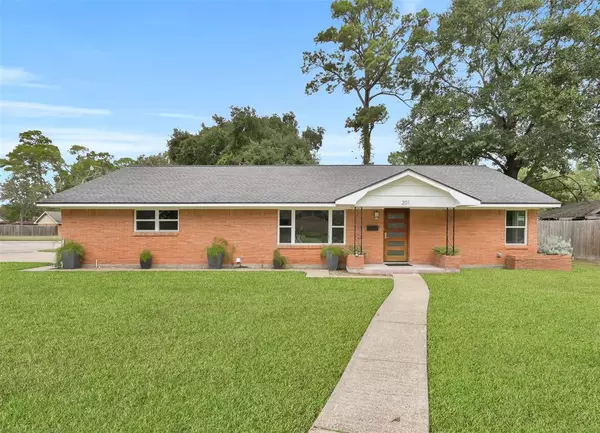UPDATED:
12/28/2024 12:48 AM
Key Details
Property Type Single Family Home
Listing Status Active
Purchase Type For Sale
Square Footage 1,737 sqft
Price per Sqft $164
Subdivision Tanglewood 01
MLS Listing ID 46674537
Style Ranch
Bedrooms 3
Full Baths 2
Year Built 1956
Annual Tax Amount $3,107
Tax Year 2023
Lot Size 9,108 Sqft
Acres 0.2091
Property Description
The owners have delicately remodeled many key features of this 3 bedroom home including the stunning kitchen which includes impeccable flooring, new cabinets, Quartzite countertops, Z Line Appliance Package-range, exhaust system, dishwasher, French door refrigerator, and Wilsonart kitchen wall covering. The view is light and bright with all new windows, new modern light fixtures and new contemporary doors. Extra updates: 3rd bedroom French doors added to expand use to a home office or bedroom, new garage door, new patio roof decking, updated facia, new aluminum attic access, electrical updates, fresh sod and landscaping! Roof 2020. Take advantage of this prime location near downtown Conroe, move in ready with $82K in upgrades! Bonus: exterior tiled and garden ready shed and a Chicago Brick Oven Countertop ready for your wood fired pizza oven! No HOA
Location
State TX
County Montgomery
Area Conroe Northeast
Rooms
Bedroom Description All Bedrooms Down,En-Suite Bath,Primary Bed - 1st Floor,Walk-In Closet
Other Rooms 1 Living Area, Breakfast Room, Entry, Formal Dining, Home Office/Study, Living Area - 1st Floor
Master Bathroom Full Secondary Bathroom Down, Primary Bath: Tub/Shower Combo, Secondary Bath(s): Shower Only
Den/Bedroom Plus 3
Kitchen Breakfast Bar, Pantry, Pots/Pans Drawers, Second Sink
Interior
Interior Features Crown Molding, Fire/Smoke Alarm, Formal Entry/Foyer, Refrigerator Included, Window Coverings
Heating Central Gas
Cooling Central Electric
Flooring Tile, Wood
Exterior
Exterior Feature Back Green Space, Back Yard, Back Yard Fenced, Covered Patio/Deck, Exterior Gas Connection, Fully Fenced, Patio/Deck, Porch, Side Yard, Storage Shed
Parking Features Attached Garage, Oversized Garage
Garage Spaces 2.0
Garage Description Auto Garage Door Opener, Double-Wide Driveway
Roof Type Composition
Private Pool No
Building
Lot Description Corner, Subdivision Lot
Dwelling Type Free Standing
Story 1
Foundation Slab
Lot Size Range 0 Up To 1/4 Acre
Sewer Public Sewer
Water Public Water
Structure Type Brick,Wood
New Construction No
Schools
Elementary Schools Reaves Elementary School
Middle Schools Peet Junior High School
High Schools Conroe High School
School District 11 - Conroe
Others
Senior Community No
Restrictions Unknown
Tax ID 9230-01-01100
Energy Description Ceiling Fans,Other Energy Features,Tankless/On-Demand H2O Heater
Acceptable Financing Cash Sale, Conventional, FHA, VA
Tax Rate 1.9163
Disclosures Other Disclosures, Sellers Disclosure
Listing Terms Cash Sale, Conventional, FHA, VA
Financing Cash Sale,Conventional,FHA,VA
Special Listing Condition Other Disclosures, Sellers Disclosure





