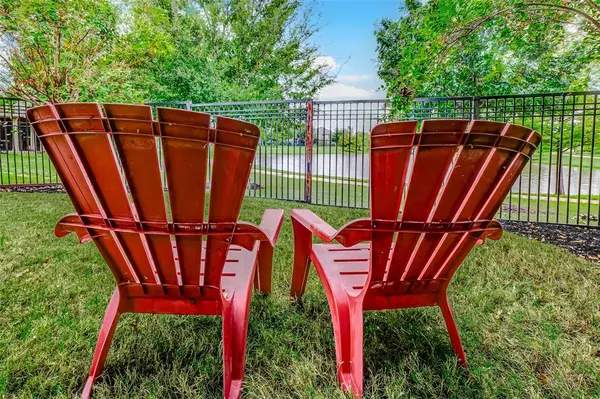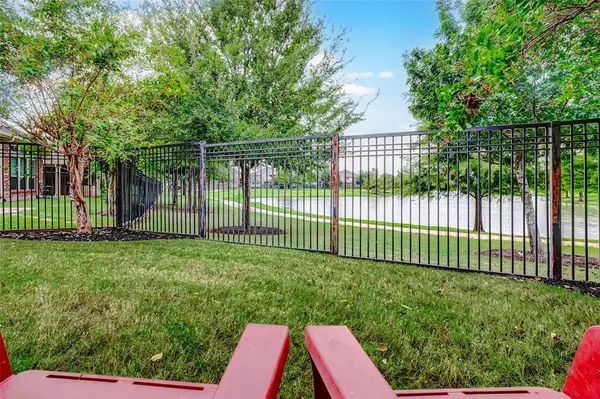UPDATED:
12/11/2024 01:04 PM
Key Details
Property Type Single Family Home
Listing Status Pending
Purchase Type For Sale
Square Footage 2,926 sqft
Price per Sqft $176
Subdivision Aliana Sec 21
MLS Listing ID 78061958
Style Contemporary/Modern
Bedrooms 4
Full Baths 2
Half Baths 1
HOA Fees $1,250/ann
HOA Y/N 1
Year Built 2012
Annual Tax Amount $10,716
Tax Year 2023
Lot Size 7,330 Sqft
Acres 0.1683
Property Description
Location
State TX
County Fort Bend
Community Aliana
Area Sugar Land West
Rooms
Bedroom Description En-Suite Bath,Primary Bed - 1st Floor,Walk-In Closet
Other Rooms 1 Living Area, Entry, Family Room, Formal Dining, Gameroom Up, Home Office/Study, Living Area - 1st Floor, Media, Utility Room in House, Wine Room
Master Bathroom Half Bath, Primary Bath: Double Sinks, Primary Bath: Jetted Tub, Primary Bath: Separate Shower, Secondary Bath(s): Tub/Shower Combo, Vanity Area
Kitchen Kitchen open to Family Room, Pantry, Soft Closing Cabinets, Soft Closing Drawers
Interior
Heating Central Electric
Cooling Central Electric
Fireplaces Number 1
Fireplaces Type Gas Connections
Exterior
Parking Features Attached Garage
Garage Spaces 2.0
Waterfront Description Lake View
Roof Type Wood Shingle
Private Pool No
Building
Lot Description Water View
Dwelling Type Free Standing
Story 2
Foundation Slab
Lot Size Range 1/4 Up to 1/2 Acre
Water Water District
Structure Type Brick
New Construction No
Schools
Elementary Schools Madden Elementary School
Middle Schools Garcia Middle School (Fort Bend)
High Schools Travis High School (Fort Bend)
School District 19 - Fort Bend
Others
Senior Community No
Restrictions Deed Restrictions
Tax ID 1001-21-003-0040-907
Acceptable Financing Cash Sale, Conventional, FHA, VA
Tax Rate 2.5743
Disclosures Sellers Disclosure
Listing Terms Cash Sale, Conventional, FHA, VA
Financing Cash Sale,Conventional,FHA,VA
Special Listing Condition Sellers Disclosure





