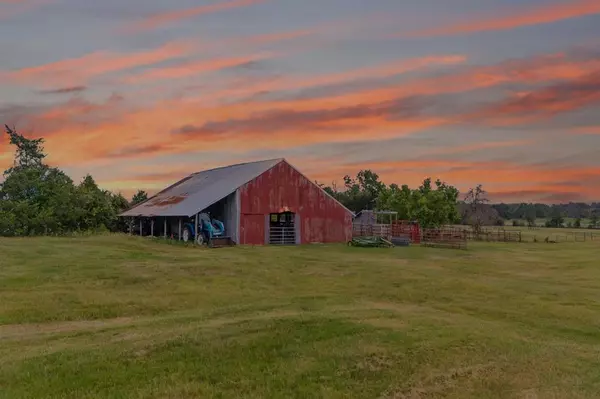
UPDATED:
10/08/2024 02:24 PM
Key Details
Property Type Single Family Home
Sub Type Free Standing
Listing Status Active
Purchase Type For Sale
Square Footage 7,147 sqft
Price per Sqft $209
Subdivision A0025 J Hadley
MLS Listing ID 55801482
Style Barndominium
Bedrooms 2
Full Baths 3
Half Baths 1
Year Built 2000
Annual Tax Amount $4,935
Tax Year 2024
Lot Size 34.286 Acres
Acres 34.286
Property Description
Location
State TX
County Grimes
Area Bedias/Roans Prairie Area
Rooms
Bedroom Description All Bedrooms Down,En-Suite Bath,Split Plan,Walk-In Closet
Other Rooms 1 Living Area, Family Room, Guest Suite w/Kitchen, Home Office/Study, Library, Quarters/Guest House, Utility Room in House
Master Bathroom Half Bath, Primary Bath: Double Sinks, Primary Bath: Jetted Tub, Primary Bath: Separate Shower
Den/Bedroom Plus 3
Kitchen Island w/ Cooktop, Kitchen open to Family Room
Interior
Interior Features Alarm System - Owned, Crown Molding, Dryer Included, Fire/Smoke Alarm, High Ceiling, Refrigerator Included, Washer Included, Window Coverings
Heating Central Gas, Propane
Cooling Central Electric
Flooring Concrete, Tile
Fireplaces Number 2
Fireplaces Type Gas Connections, Wood Burning Fireplace
Exterior
Parking Features Attached/Detached Garage, Oversized Garage
Garage Spaces 8.0
Garage Description Additional Parking, Auto Driveway Gate, Auto Garage Door Opener, Driveway Gate, Workshop
Improvements 2 or More Barns,Barn,Cross Fenced,Fenced,Guest House,Pastures,Stable,Storage Shed
Accessibility Automatic Gate, Driveway Gate
Private Pool No
Building
Lot Description Cleared, Other, Wooded
Faces Southeast
Story 1
Foundation Slab
Lot Size Range 20 Up to 50 Acres
Sewer Septic Tank
Water Well
New Construction No
Schools
Elementary Schools Anderson-Shiro Elementary School
Middle Schools Anderson-Shiro Jr/Sr High School
High Schools Anderson-Shiro Jr/Sr High School
School District 135 - Anderson-Shiro
Others
Senior Community No
Restrictions Horses Allowed,No Restrictions
Tax ID R12090
Energy Description Attic Vents,Ceiling Fans,Digital Program Thermostat,Energy Star Appliances,Energy Star/CFL/LED Lights,Insulated Doors,Insulated/Low-E windows
Acceptable Financing Cash Sale, Conventional, VA
Tax Rate 1.3017
Disclosures Sellers Disclosure
Listing Terms Cash Sale, Conventional, VA
Financing Cash Sale,Conventional,VA
Special Listing Condition Sellers Disclosure

GET MORE INFORMATION





