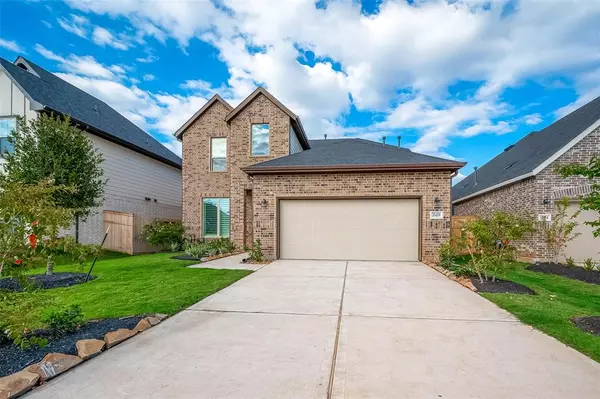
UPDATED:
11/17/2024 12:00 PM
Key Details
Property Type Single Family Home
Sub Type Single Family Detached
Listing Status Active
Purchase Type For Rent
Square Footage 2,726 sqft
Subdivision Cross Creek West
MLS Listing ID 98883964
Bedrooms 5
Full Baths 3
Half Baths 1
Rental Info Long Term,One Year
Year Built 2024
Available Date 2024-09-01
Property Description
This two-story gem features five bedrooms, three and a half baths, and a home office, offering plenty of space and comfort. The home comes fully equipped with a washer, dryer, and fridge, and includes convenient upgrades like wood shutters, blinds, and ceiling fans.
Upon entering, you'll find a home office with French doors. The main living area flows seamlessly to a covered backyard patio, perfect for entertaining. The gourmet kitchen boasts granite countertops, stainless steel appliances, and 42" cabinets. The owner's suite includes dual vanities, a soaking tub, a separate glass-enclosed shower, and a large walk-in closet with direct access to the utility room. Upstairs, you'll find four additional bedrooms, two full-sized bathrooms, and a versatile game room ideal for relaxation or play.
Location
State TX
County Fort Bend
Community Cross Creek Ranch
Area Fulshear/South Brookshire/Simonton
Rooms
Bedroom Description Primary Bed - 1st Floor
Master Bathroom Half Bath, Primary Bath: Double Sinks, Primary Bath: Tub/Shower Combo, Secondary Bath(s): Soaking Tub
Kitchen Kitchen open to Family Room, Pantry
Interior
Interior Features Dryer Included, Fully Sprinklered, Refrigerator Included, Washer Included, Window Coverings
Heating Central Electric, Central Gas
Cooling Central Electric, Central Gas
Appliance Dryer Included, Refrigerator, Washer Included
Exterior
Exterior Feature Area Tennis Courts, Back Yard, Back Yard Fenced
Parking Features Attached Garage
Garage Spaces 2.0
Private Pool No
Building
Lot Description Cul-De-Sac
Story 2
Sewer Public Sewer
Water Public Water, Water District
New Construction Yes
Schools
Elementary Schools Huggins Elementary School
Middle Schools Leaman Junior High School
High Schools Fulshear High School
School District 33 - Lamar Consolidated
Others
Pets Allowed Case By Case Basis
Senior Community No
Restrictions Deed Restrictions
Tax ID NA
Disclosures No Disclosures
Special Listing Condition No Disclosures
Pets Allowed Case By Case Basis

GET MORE INFORMATION





