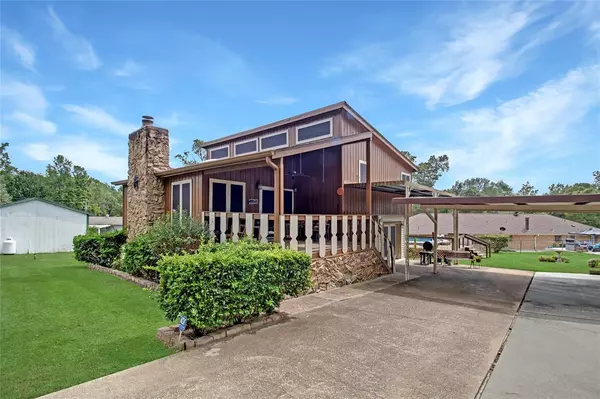
UPDATED:
09/01/2024 09:00 AM
Key Details
Property Type Single Family Home
Listing Status Active
Purchase Type For Sale
Square Footage 1,968 sqft
Price per Sqft $172
Subdivision Lake Livingston Estates Sectio
MLS Listing ID 35461753
Style Split Level,Traditional
Bedrooms 3
Full Baths 2
Year Built 1979
Annual Tax Amount $2,979
Tax Year 2024
Lot Size 0.497 Acres
Acres 0.4974
Property Description
Location
State TX
County Polk
Area Lake Livingston Area
Rooms
Bedroom Description All Bedrooms Up
Interior
Heating Central Electric
Cooling Central Electric
Flooring Carpet, Vinyl Plank
Fireplaces Number 1
Fireplaces Type Wood Burning Fireplace
Exterior
Exterior Feature Fully Fenced, Greenhouse, Workshop
Carport Spaces 2
Pool Above Ground
Roof Type Composition
Private Pool Yes
Building
Lot Description Subdivision Lot
Dwelling Type Free Standing
Story 1.5
Foundation Slab
Lot Size Range 1/4 Up to 1/2 Acre
Sewer Septic Tank
Water Public Water
Structure Type Wood
New Construction No
Schools
Elementary Schools Onalaska Elementary School
Middle Schools Onalaska Jr/Sr High School
High Schools Onalaska Jr/Sr High School
School District 104 - Onalaska
Others
Senior Community No
Restrictions Deed Restrictions
Tax ID L0200-0545-00
Acceptable Financing Cash Sale, Conventional, FHA, VA
Tax Rate 1.4375
Disclosures Estate, Sellers Disclosure
Listing Terms Cash Sale, Conventional, FHA, VA
Financing Cash Sale,Conventional,FHA,VA
Special Listing Condition Estate, Sellers Disclosure

GET MORE INFORMATION





