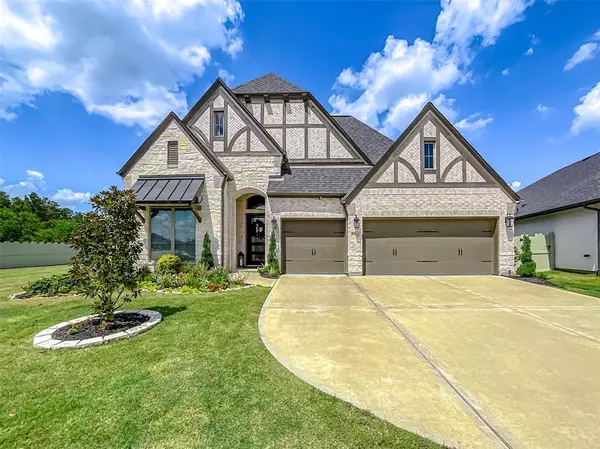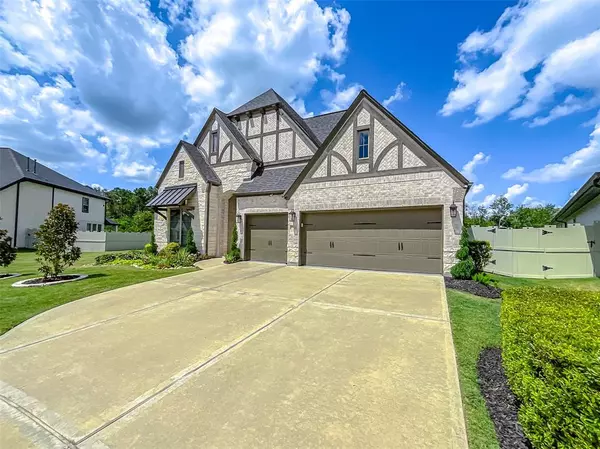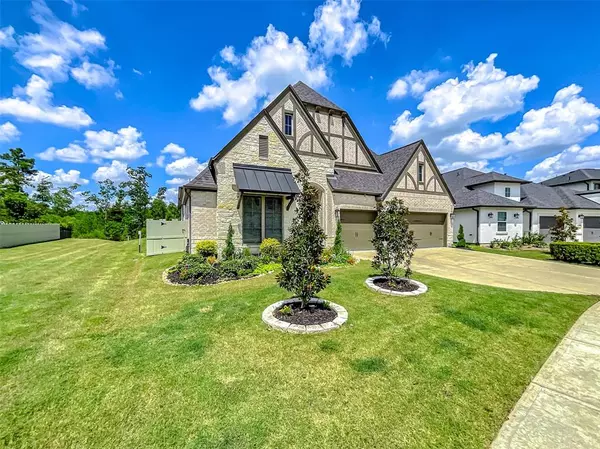UPDATED:
01/01/2025 02:02 PM
Key Details
Property Type Single Family Home
Listing Status Option Pending
Purchase Type For Sale
Square Footage 3,110 sqft
Price per Sqft $225
Subdivision Harpers Preserve 26
MLS Listing ID 92508839
Style Traditional
Bedrooms 4
Full Baths 3
Half Baths 1
HOA Fees $1,172/ann
HOA Y/N 1
Year Built 2022
Annual Tax Amount $14,960
Tax Year 2023
Lot Size 10,256 Sqft
Acres 0.2354
Property Description
No Back neighbors, the backyard is a private oasis, ideal for unwinding or gatherings. The enclosed, retractable screened-in patio and backyard pergola allow you to savor outdoor living without the hassle of insects. Relax to the soothing sound of distant chirping birds and cool evening breezes that add to the peaceful ambiance.
Check out the video tour. You will see every detail of this exceptional residence has been thoughtfully designed to offer ultimate comfort, warmth, a harmonious flow of natural light and fresh air. Embrace a lifestyle of calm and elegance in this remarkable home.
Location
State TX
County Montgomery
Community Harper'S Preserve
Area Spring Northeast
Rooms
Bedroom Description All Bedrooms Down,Walk-In Closet
Other Rooms Family Room, Formal Dining, Utility Room in House
Master Bathroom Half Bath, Primary Bath: Double Sinks, Primary Bath: Separate Shower, Secondary Bath(s): Tub/Shower Combo
Kitchen Kitchen open to Family Room, Under Cabinet Lighting, Walk-in Pantry
Interior
Interior Features Prewired for Alarm System, Water Softener - Owned, Wired for Sound
Heating Central Gas
Cooling Central Electric
Flooring Carpet, Tile, Vinyl Plank
Fireplaces Number 1
Fireplaces Type Gas Connections
Exterior
Exterior Feature Back Green Space, Covered Patio/Deck, Exterior Gas Connection, Fully Fenced, Patio/Deck, Sprinkler System, Storage Shed
Parking Features Attached Garage
Garage Spaces 3.0
Garage Description Double-Wide Driveway
Roof Type Composition
Private Pool No
Building
Lot Description Greenbelt, Subdivision Lot
Dwelling Type Free Standing
Story 1
Foundation Slab
Lot Size Range 0 Up To 1/4 Acre
Builder Name Perry Homes
Sewer Other Water/Sewer
Water Other Water/Sewer
Structure Type Brick
New Construction No
Schools
Elementary Schools Suchma Elementary School
Middle Schools Irons Junior High School
High Schools Oak Ridge High School
School District 11 - Conroe
Others
HOA Fee Include Clubhouse,Recreational Facilities
Senior Community No
Restrictions Deed Restrictions
Tax ID 5727-26-03900
Ownership Full Ownership
Energy Description Attic Vents,Ceiling Fans,High-Efficiency HVAC,HVAC>13 SEER,Insulated/Low-E windows,Radiant Attic Barrier
Acceptable Financing Cash Sale, Conventional, FHA, VA
Tax Rate 2.6807
Disclosures Exclusions, Mud, Sellers Disclosure
Green/Energy Cert Home Energy Rating/HERS
Listing Terms Cash Sale, Conventional, FHA, VA
Financing Cash Sale,Conventional,FHA,VA
Special Listing Condition Exclusions, Mud, Sellers Disclosure





