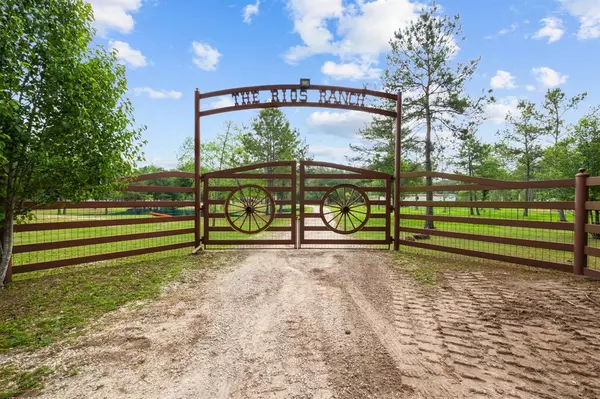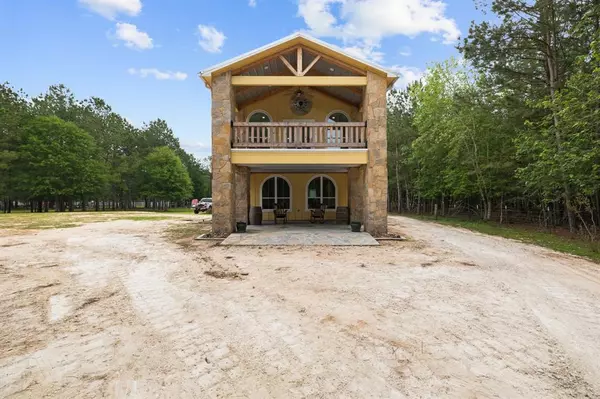UPDATED:
11/27/2024 02:03 PM
Key Details
Property Type Single Family Home
Listing Status Active
Purchase Type For Sale
Square Footage 1,800 sqft
Price per Sqft $360
Subdivision H&Tc-149
MLS Listing ID 23616946
Style Barndominium,Spanish
Bedrooms 1
Full Baths 1
Half Baths 1
Year Built 2023
Annual Tax Amount $3,035
Tax Year 2023
Lot Size 10.014 Acres
Acres 10.014
Property Description
Location
State TX
County Liberty
Area Cleveland Area
Rooms
Bedroom Description Primary Bed - 2nd Floor,Walk-In Closet
Other Rooms Family Room, Living/Dining Combo, Utility Room in House
Master Bathroom Half Bath, Primary Bath: Shower Only
Kitchen Kitchen open to Family Room, Soft Closing Cabinets, Soft Closing Drawers
Interior
Interior Features Balcony, Fire/Smoke Alarm, High Ceiling
Heating Propane
Cooling Central Electric
Flooring Laminate, Tile
Exterior
Exterior Feature Balcony, Barn/Stable, Covered Patio/Deck, Fully Fenced, Private Driveway, Storage Shed
Carport Spaces 2
Garage Description Additional Parking, Driveway Gate, RV Parking
Roof Type Metal
Street Surface Asphalt,Gravel
Accessibility Driveway Gate
Private Pool No
Building
Lot Description Cleared, Wooded
Dwelling Type Free Standing
Faces North
Story 2
Foundation Slab
Lot Size Range 10 Up to 15 Acres
Sewer Septic Tank
Water Aerobic, Public Water
Structure Type Aluminum,Cement Board,Stone,Wood
New Construction No
Schools
Elementary Schools Tarkington Elementary School
Middle Schools Tarkington Middle School
High Schools Tarkington High School
School District 102 - Tarkington
Others
Senior Community No
Restrictions No Restrictions
Tax ID 000232-000036-000
Energy Description Ceiling Fans,Tankless/On-Demand H2O Heater
Acceptable Financing Cash Sale, Conventional, FHA, VA
Tax Rate 1.4025
Disclosures Sellers Disclosure
Listing Terms Cash Sale, Conventional, FHA, VA
Financing Cash Sale,Conventional,FHA,VA
Special Listing Condition Sellers Disclosure





