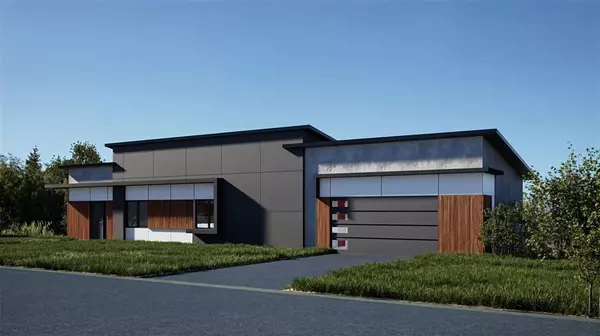
UPDATED:
12/17/2024 06:10 PM
Key Details
Property Type Single Family Home
Listing Status Active
Purchase Type For Sale
Square Footage 3,420 sqft
Price per Sqft $438
Subdivision Apache Shores Sec 02
MLS Listing ID 88198692
Style Traditional
Bedrooms 4
Full Baths 4
HOA Fees $135/ann
Year Built 2024
Tax Year 2024
Lot Size 0.657 Acres
Acres 0.66
Property Description
This home features a spacious layout with 4 generously sized bedrooms and 4 full bathrooms, providing ample space for family and guests. The large primary suite is a true retreat, complete with a covered patio, perfect for enjoying your morning coffee or unwinding in the evening. Enjoy expansive yard views from the main floor balcony, offering a serene space for relaxation and entertaining. Additionally, a wet bar adds a touch of luxury and convenience for hosting gatherings and entertaining guests.
Experience the exceptional craftsmanship and elegant finishes that Amal Homes is known for in this exquisite property. Don't miss the opportunity to make this beautiful home your own.
Location
State TX
County Travis
Rooms
Bedroom Description 2 Bedrooms Down,En-Suite Bath,Walk-In Closet
Other Rooms Family Room, Formal Living, Guest Suite, Kitchen/Dining Combo, Living Area - 1st Floor, Utility Room in House
Master Bathroom Primary Bath: Double Sinks, Primary Bath: Separate Shower, Primary Bath: Soaking Tub, Secondary Bath(s): Tub/Shower Combo
Kitchen Island w/o Cooktop, Kitchen open to Family Room, Pantry, Walk-in Pantry
Interior
Interior Features Balcony, Fire/Smoke Alarm, Formal Entry/Foyer, High Ceiling, Wet Bar
Heating Central Gas
Cooling Central Electric
Flooring Tile, Vinyl Plank
Exterior
Exterior Feature Back Yard, Balcony, Patio/Deck, Porch
Parking Features Attached Garage
Garage Description Double-Wide Driveway
Roof Type Composition
Street Surface Asphalt
Private Pool No
Building
Lot Description Cleared, Subdivision Lot
Dwelling Type Free Standing
Story 2
Foundation Slab
Lot Size Range 1/2 Up to 1 Acre
Builder Name Amal Homes
Sewer Public Sewer
Water Public Water
Structure Type Brick,Cement Board,Stucco,Wood
New Construction Yes
Schools
Elementary Schools Lake Travis Elementary School
Middle Schools Hudson Bend Middle School
High Schools Lake Travis High School
School District 115 - Lake Travis
Others
HOA Fee Include Clubhouse,Courtesy Patrol,Grounds,Other,Recreational Facilities
Senior Community No
Restrictions Deed Restrictions,Unknown
Tax ID 143103
Energy Description Ceiling Fans,Energy Star Appliances,High-Efficiency HVAC,HVAC>13 SEER,Insulation - Other,Tankless/On-Demand H2O Heater
Acceptable Financing Cash Sale, Conventional, VA
Tax Rate 1.5625
Disclosures No Disclosures
Listing Terms Cash Sale, Conventional, VA
Financing Cash Sale,Conventional,VA
Special Listing Condition No Disclosures

GET MORE INFORMATION





