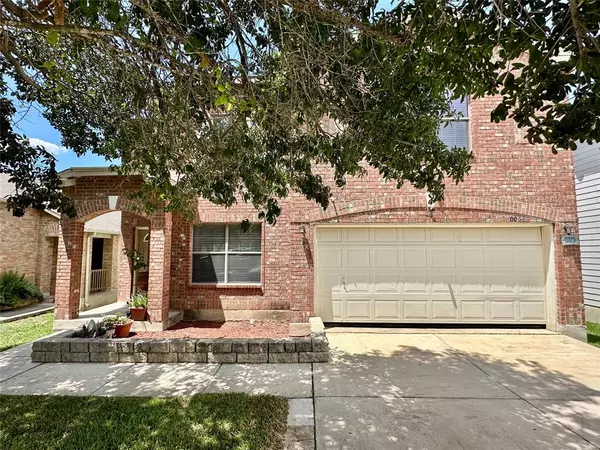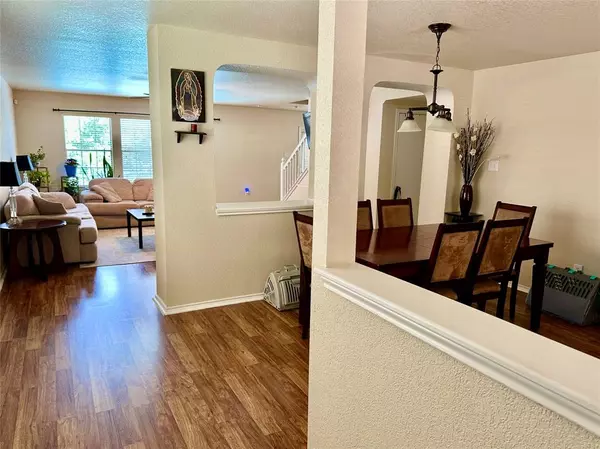
UPDATED:
10/01/2024 12:29 AM
Key Details
Property Type Single Family Home
Listing Status Active
Purchase Type For Sale
Square Footage 2,500 sqft
Price per Sqft $111
Subdivision Mesa Creek
MLS Listing ID 52530299
Style Traditional
Bedrooms 4
Full Baths 2
Half Baths 1
HOA Fees $380/ann
HOA Y/N 1
Year Built 2007
Annual Tax Amount $4,887
Tax Year 2023
Lot Size 4,950 Sqft
Acres 0.1136
Property Description
Upstairs you'll find four comfortable bedrooms. The primary bedroom is a true retreat with an en-suite bathroom.
The backyard has an above ground swimming pool which offers a charming, family-friendly retreat that's both functional and inviting. Schedule your appointment today!
Location
State TX
County Bexar
Rooms
Bedroom Description All Bedrooms Up
Other Rooms Family Room, Utility Room in House
Master Bathroom Half Bath
Interior
Heating Central Electric
Cooling Other Cooling
Exterior
Exterior Feature Back Yard Fenced, Covered Patio/Deck
Parking Features Attached Garage
Garage Spaces 2.0
Pool Above Ground
Roof Type Composition
Private Pool Yes
Building
Lot Description Subdivision Lot
Dwelling Type Free Standing
Story 2
Foundation Slab
Lot Size Range 0 Up To 1/4 Acre
Sewer Other Water/Sewer
Water Other Water/Sewer
Structure Type Brick,Wood
New Construction No
Schools
Elementary Schools Fisher Elementary School (Northside)
Middle Schools Rayburn Middle School
High Schools Jay High School
School District 247 - Northside (Bexar)
Others
Senior Community No
Restrictions Deed Restrictions
Tax ID 04332-102-1080
Acceptable Financing Cash Sale, Conventional, FHA, VA
Tax Rate 1.839
Disclosures Sellers Disclosure
Listing Terms Cash Sale, Conventional, FHA, VA
Financing Cash Sale,Conventional,FHA,VA
Special Listing Condition Sellers Disclosure

GET MORE INFORMATION





