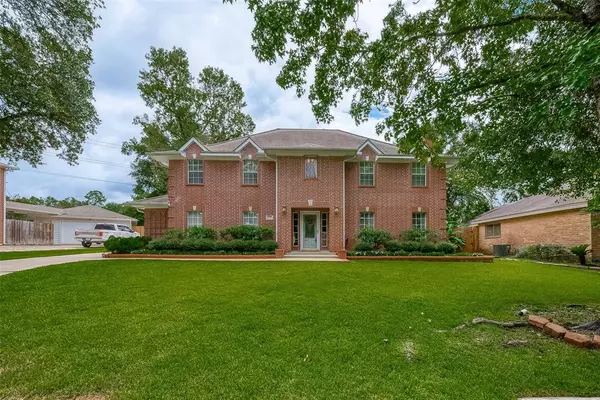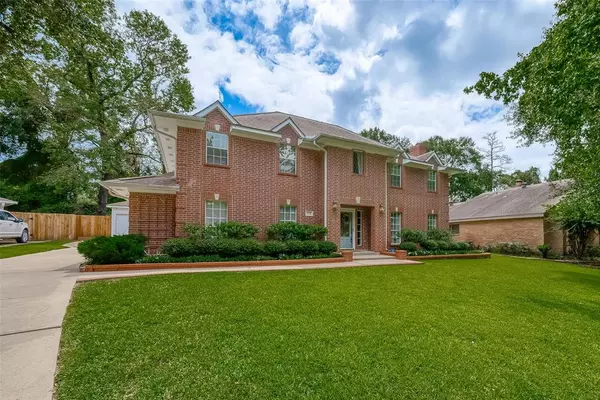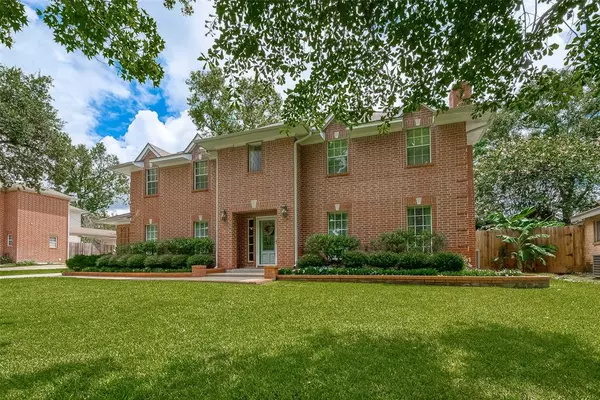UPDATED:
12/18/2024 02:00 AM
Key Details
Property Type Single Family Home
Listing Status Active
Purchase Type For Sale
Square Footage 3,464 sqft
Price per Sqft $114
Subdivision River Plantation 10
MLS Listing ID 81079917
Style Traditional
Bedrooms 4
Full Baths 2
Half Baths 2
HOA Fees $241/qua
HOA Y/N 1
Year Built 1997
Annual Tax Amount $7,642
Tax Year 2023
Lot Size 9,600 Sqft
Acres 0.2204
Property Description
Location
State TX
County Montgomery
Area Conroe Southeast
Rooms
Bedroom Description All Bedrooms Up,Split Plan
Other Rooms Den, Family Room, Formal Dining, Formal Living, Home Office/Study, Living Area - 1st Floor, Utility Room in House
Master Bathroom Primary Bath: Double Sinks, Primary Bath: Jetted Tub, Primary Bath: Separate Shower, Primary Bath: Soaking Tub
Den/Bedroom Plus 4
Interior
Heating Central Gas
Cooling Central Electric
Flooring Bamboo, Carpet, Marble Floors, Travertine
Fireplaces Number 3
Fireplaces Type Electric Fireplace, Gaslog Fireplace
Exterior
Parking Features Detached Garage
Garage Spaces 2.0
Roof Type Composition
Private Pool No
Building
Lot Description Subdivision Lot
Dwelling Type Free Standing
Story 2
Foundation Slab
Lot Size Range 0 Up To 1/4 Acre
Sewer Public Sewer
Water Public Water, Water District
Structure Type Brick,Wood
New Construction No
Schools
Elementary Schools Wilkinson Elementary School
Middle Schools Stockton Junior High School
High Schools Conroe High School
School District 11 - Conroe
Others
Senior Community No
Restrictions Deed Restrictions
Tax ID 8320-10-01800
Acceptable Financing Cash Sale, Conventional, FHA, VA
Tax Rate 2.0791
Disclosures Mud, Sellers Disclosure
Listing Terms Cash Sale, Conventional, FHA, VA
Financing Cash Sale,Conventional,FHA,VA
Special Listing Condition Mud, Sellers Disclosure





