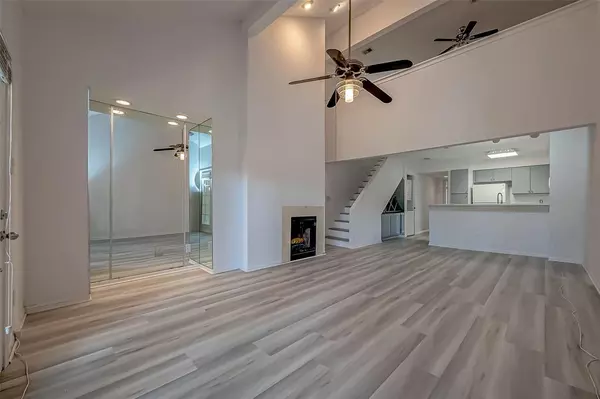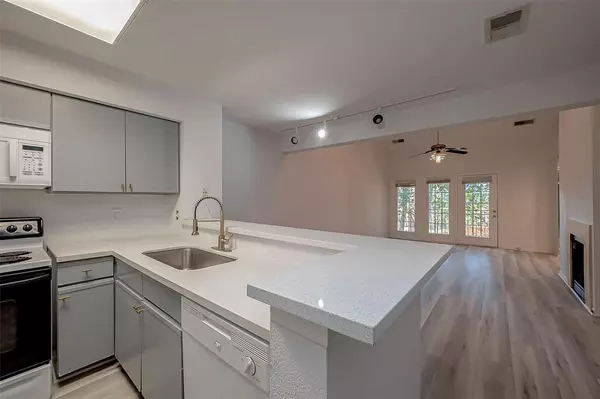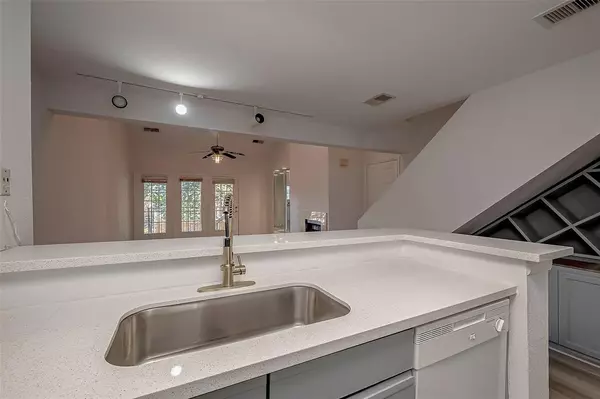
UPDATED:
12/05/2024 02:09 PM
Key Details
Property Type Townhouse
Sub Type Townhouse
Listing Status Active
Purchase Type For Sale
Square Footage 1,074 sqft
Price per Sqft $116
Subdivision Woods Sugar Pine Condo
MLS Listing ID 52561212
Style Traditional
Bedrooms 2
Full Baths 2
HOA Fees $365/mo
Year Built 1984
Annual Tax Amount $2,009
Tax Year 2023
Lot Size 2.836 Acres
Property Description
Location
State TX
County Harris
Area 1960/Cypress Creek South
Rooms
Bedroom Description 1 Bedroom Up,Primary Bed - 1st Floor
Other Rooms Living Area - 1st Floor, Utility Room in House
Interior
Interior Features Balcony, Fire/Smoke Alarm, Open Ceiling
Heating Central Electric
Cooling Central Electric
Flooring Carpet, Vinyl
Fireplaces Number 1
Fireplaces Type Wood Burning Fireplace
Appliance Dryer Included, Electric Dryer Connection, Gas Dryer Connections, Refrigerator, Washer Included
Dryer Utilities 1
Exterior
Exterior Feature Balcony, Clubhouse, Controlled Access
Parking Features Attached Garage
Garage Spaces 1.0
Roof Type Composition
Accessibility Automatic Gate
Private Pool No
Building
Story 2
Entry Level 2nd Level
Foundation Other
Sewer Public Sewer
Water Public Water
Structure Type Other,Vinyl,Wood
New Construction No
Schools
Elementary Schools Major Elementary School
Middle Schools Bammel Middle School
High Schools Westfield High School
School District 48 - Spring
Others
HOA Fee Include Trash Removal,Water and Sewer
Senior Community No
Tax ID 115-815-007-0005
Energy Description Ceiling Fans
Acceptable Financing Cash Sale, Conventional, FHA
Tax Rate 1.9721
Disclosures Sellers Disclosure
Listing Terms Cash Sale, Conventional, FHA
Financing Cash Sale,Conventional,FHA
Special Listing Condition Sellers Disclosure

GET MORE INFORMATION





